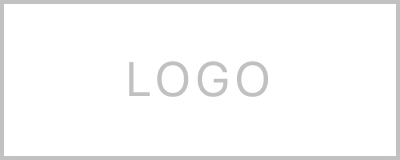$524,900
$524,900
For more information regarding the value of a property, please contact us for a free consultation.
5 Beds
5.1 Baths
4,999 SqFt
SOLD DATE : 10/03/2019
Key Details
Sold Price $524,900
Property Type Single Family Home
Sub Type Detached Single Family
Listing Status Sold
Purchase Type For Sale
Approx. Sqft 4500-4999
Square Footage 4,999 sqft
Price per Sqft $105
Subdivision Oakwood Grove Phase 2
MLS Listing ID 10044359
Sold Date 10/03/19
Style Traditional
Bedrooms 5
Full Baths 5
Half Baths 1
Year Built 2019
Lot Size 0.410 Acres
Property Sub-Type Detached Single Family
Property Description
5 bdrm, 5.1 baths. 2 beds down, 3 up. Bonus and media room. Sep dining room/living room/gathering room. 6" baseboards, 5.25 cove mold, checkerboard ceiling in DR, Ship lap in breakfast and master bath, frigidare professional appliances, coach lights, lots of LED recessed cans, media room prewired for sound, frameless glass shower in master. Freestanding soaker tub, Decor rocker switches, bricked fireplace, 4 car garage! Lots of extras! Check it out today! Owner/agent
Location
State TN
County Shelby
Area Lakeland/Hwy 70 30
Rooms
Other Rooms Laundry Room, Play Room, Media Room, Attic
Master Bedroom 16x16 Level 1, Walk-In Closet, Full Bath, Vaulted/Coffered Ceiling, Smooth Ceiling, Carpet
Bedroom 2 12x11 Level 1, Walk-In Closet, Private Full Bath, Smooth Ceiling, Carpet
Bedroom 3 12x10 Level 2, Private Full Bath, Smooth Ceiling, Carpet
Bedroom 4 17x12 Level 2, Private Full Bath, Smooth Ceiling, Carpet
Bedroom 5 12x11 Level 2, Private Full Bath, Smooth Ceiling, Carpet
Dining Room 16x12
Kitchen Separate Living Room, Separate Dining Room, Separate Den, Great Room, Eat-In Kitchen, Separate Breakfast Room, Pantry, Island In Kitchen, Keeping/Hearth Room
Interior
Interior Features Permanent Attic Stairs, Attic Access, Walk-In Attic, Smoke Detector(s)
Heating Central, Gas, 3 or More Systems
Cooling Central, Ceiling Fan(s), 3 or More Systems
Flooring Part Hardwood, Part Carpet, Tile, 9 or more Ft. Ceiling
Fireplaces Number 1
Fireplaces Type Ventless Gas Fireplace, In Living Room
Equipment Double Oven, Cooktop, Gas Cooking, Disposal, Dishwasher, Microwave, Cable Wired
Exterior
Exterior Feature Brick Veneer, Wood/Composition, Aluminum Window(s)
Parking Features Side-Load Garage
Garage Spaces 4.0
Pool None
Roof Type Composition Shingles
Building
Lot Description Level, Professionally Landscaped
Story 2
Foundation Slab
Water Gas Water Heater, 2+ Water Heaters
Others
Acceptable Financing Conventional
Listing Terms Conventional
Read Less Info
Want to know what your home might be worth? Contact us for a FREE valuation!

Our team is ready to help you sell your home for the highest possible price ASAP
Bought with Megan H Hodges • Crye-Leike, Inc., REALTORS
"My job is to find and attract mastery-based agents to the office, protect the culture, and make sure everyone is happy! "






