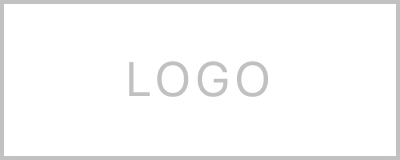$250,000
$245,000
2.0%For more information regarding the value of a property, please contact us for a free consultation.
3 Beds
2 Baths
9,583 Sqft Lot
SOLD DATE : 11/18/2025
Key Details
Sold Price $250,000
Property Type Single Family Home
Sub Type Detached Single Family
Listing Status Sold
Purchase Type For Sale
Subdivision East Hampton
MLS Listing ID 10207429
Sold Date 11/18/25
Style Soft Contemporary
Bedrooms 3
Full Baths 2
Year Built 1979
Annual Tax Amount $2,288
Lot Size 9,583 Sqft
Property Sub-Type Detached Single Family
Property Description
This Charming 3BR/2BA Mid-Century Modern Home in Bartlett is beautifully updated & full of character. Fresh interior paint & new LVP flooring flow thru-out. The spacious Great Rm offers vaulted ceilings with wood beams & a stone wood-burning fireplace that anchors the space. Geometric-style windows provide abundant natural light. The Eat-in Kitchen has granite countertops, a smooth-top range & all appliances stay(AS-IS)-perfect for everyday living & entertaining. The Primary BR includes an updated ensuite bath with a newly tiled shower, toilet & granite counter. Two additional bedrooms, one with dual closets, offer plenty of storage. The Hall Bath features a new tub with tile surround, new faucet/showerhead & quartz counter. Enjoy relaxing on the patio in the fenced backyard, complete with a storage building. Additional highlights include a new garage door, newer roof(6 yrs old), extra parking & low-maintenance stone & vinyl siding. Move-in ready with timeless style and modern updates!
Location
State TN
County Shelby
Area Bartlett - West
Rooms
Other Rooms Attic, Laundry Closet
Master Bedroom 15x12
Bedroom 2 11x12 Level 1, Vinyl/Luxury Vinyl Floor
Bedroom 3 12x9 Level 1, Vinyl/Luxury Vinyl Floor
Dining Room 0x0
Kitchen Eat-In Kitchen, Great Room, Vinyl/Luxury Vinyl Floor, W/D Connection in Kitchen
Interior
Interior Features All Window Treatments, Pull Down Attic Stairs
Heating Central
Cooling Ceiling Fan(s), Central
Flooring Sprayed Ceiling, Tile, Vaulted/Coff/Tray Ceiling, Vinyl/Luxury Vinyl Floor
Fireplaces Number 1
Fireplaces Type In Den/Great Room
Equipment Cable Available, Dishwasher, Disposal, Dryer, Range/Oven, Refrigerator, Washer
Exterior
Exterior Feature Double Pane Window(s), Stone, Vinyl Siding
Parking Features Driveway/Pad, Front-Load Garage
Garage Spaces 2.0
Pool None
Roof Type Composition Shingles
Private Pool Yes
Building
Lot Description Level, Wood Fenced
Story 1
Foundation Slab
Sewer Public Sewer
Water Electric Water Heater, Public Water
Others
Acceptable Financing VA
Listing Terms VA
Read Less Info
Want to know what your home might be worth? Contact us for a FREE valuation!

Our team is ready to help you sell your home for the highest possible price ASAP
Bought with Sue Deaton • C21 Home First, REALTORS

"My job is to find and attract mastery-based agents to the office, protect the culture, and make sure everyone is happy! "






