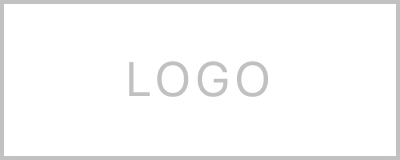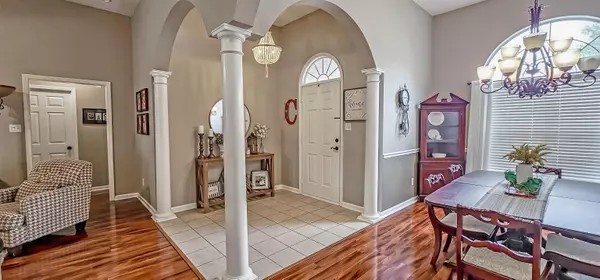$305,900
$305,900
For more information regarding the value of a property, please contact us for a free consultation.
3 Beds
2 Baths
1,999 SqFt
SOLD DATE : 10/30/2025
Key Details
Sold Price $305,900
Property Type Single Family Home
Sub Type Detached Single Family
Listing Status Sold
Purchase Type For Sale
Approx. Sqft 1800-1999
Square Footage 1,999 sqft
Price per Sqft $153
Subdivision Cordova Ridge Pd Phase 1
MLS Listing ID 10206039
Sold Date 10/30/25
Style Soft Contemporary
Bedrooms 3
Full Baths 2
Year Built 2002
Annual Tax Amount $1,864
Lot Size 8,712 Sqft
Property Sub-Type Detached Single Family
Property Description
This Home May Still BE SHOWN For Back Up! Home Going Through Home Inspections Now! It would be Worth Your Time! Meticulously Cared For & Loved! This Home shows Perfectly. This Home has NO CITY TAXES! Soaring Coffered & Vaulted Ceilings, Arched Openings on Columns Greet You as You enter this Special Home! Beautiful 5" plank Faux Hardwood Flooring, Upgraded Primary Bathroom, Spacious Great Room, Kitchen & Adjoining Hearth room! Banquet size Dining Room! Split Bedroom Plan with Primary opposite side from Bedrooms 2 & 3! The Primary Bath enjoys Updated Seamless Glass Door Shower with New tile surround! Updated Plumbing Fixtures, 2 His & Her Closets! A Dream Kitchen with SS Whirlpool Range/Oven, SS Kitchen aide Dishwasher, SS Whirlpool Microwave Oven/Vent Hood, Tons of Cabinets & Drawers! Upgraded Lighting! Call Ray Wallace to Schedule A Private Tour Today!
Location
State TN
County Shelby
Area Mt. Pisgah - West
Rooms
Other Rooms Laundry Room, Entry Hall, Attic
Master Bedroom 15X14
Bedroom 2 12X11 Carpet, Level 1, Shared Bath
Bedroom 3 12X10 Carpet, Level 1, Shared Bath
Dining Room 13X10
Kitchen Separate Dining Room, Great Room, Updated/Renovated Kitchen, Eat-In Kitchen, Breakfast Bar, Pantry, Keeping/Hearth Room
Interior
Interior Features Excl Some Window Treatmnt, Walk-In Closet(s), Pull Down Attic Stairs, Security System, Vent Hood/Exhaust Fan
Heating Central, Gas
Cooling Ceiling Fan(s), Central
Flooring Part Carpet, Vinyl/Luxury Vinyl Floor, Sprayed Ceiling, 9 or more Ft. Ceiling, Vaulted/Coff/Tray Ceiling
Fireplaces Number 1
Fireplaces Type Gas Logs, In Den/Great Room, Prefabricated
Equipment Range/Oven, Disposal, Dishwasher, Microwave, Cable Available
Exterior
Exterior Feature Brick Veneer, Wood/Composition
Parking Features Garage Door Opener(s), Front-Load Garage
Garage Spaces 2.0
Pool None
Roof Type Composition Shingles
Private Pool Yes
Building
Lot Description Cove, Level, Professionally Landscaped, Some Trees, Wood Fenced
Story 1
Foundation Slab
Sewer Public Sewer
Water Gas Water Heater, Public Water
Others
Acceptable Financing Conventional
Listing Terms Conventional
Read Less Info
Want to know what your home might be worth? Contact us for a FREE valuation!

Our team is ready to help you sell your home for the highest possible price ASAP
Bought with Lisa L Nelson • Exit Wise Master-Builders Real

"My job is to find and attract mastery-based agents to the office, protect the culture, and make sure everyone is happy! "






