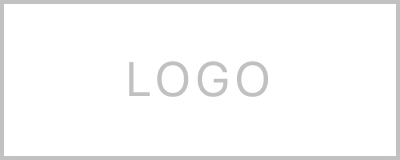$403,700
$399,999
0.9%For more information regarding the value of a property, please contact us for a free consultation.
3 Beds
2.1 Baths
2,999 SqFt
SOLD DATE : 10/30/2025
Key Details
Sold Price $403,700
Property Type Single Family Home
Sub Type Detached Single Family
Listing Status Sold
Purchase Type For Sale
Approx. Sqft 2800-2999
Square Footage 2,999 sqft
Price per Sqft $134
Subdivision H B Ramsey Estate Partition
MLS Listing ID 10193237
Sold Date 10/30/25
Style Ranch
Bedrooms 3
Full Baths 2
Half Baths 1
Year Built 1979
Annual Tax Amount $1,665
Lot Size 4.000 Acres
Property Sub-Type Detached Single Family
Property Description
Tucked away in the peaceful Shelby Forest area, this beautifully maintained home offers space, comfort, and flexibility. With multiple living areas, oversized bedrooms, and a layout made for both everyday living and entertaining, there's room for everyone. The home has been lovingly cared for and is truly move-in ready—offering updated finishes, thoughtful details, and timeless charm throughout. The 4 acres, porch and deck are perfect for outdoor gatherings, play, or peaceful evenings under the stars. Enjoy the best of both worlds with the quiet of the country and the convenience of being just minutes from Millington. Photos have been virtually staged to showcase the home's full potential and help you imagine your future here. Schedule a private showing today and experience firsthand all that this property has to offer.
Location
State TN
County Shelby
Area Shelby Forest
Rooms
Other Rooms Entry Hall, Laundry Room
Master Bedroom 0x0
Bedroom 2 Hardwood Floor, Level 1
Bedroom 3 Hardwood Floor, Level 1
Dining Room 0x0
Kitchen Pantry, Separate Den, Separate Living Room
Interior
Interior Features Attic Access, Permanent Attic Stairs, Smoke Detector(s), Walk-In Attic, Walk-In Closet(s), Wet Bar
Heating Central, Gas
Cooling Central
Flooring Part Hardwood, Tile
Fireplaces Number 1
Fireplaces Type Gas Logs, In Den/Great Room, Masonry, Vented Gas Fireplace
Equipment Cooktop, Dishwasher, Disposal, Dryer, Microwave, Range/Oven, Refrigerator, Washer
Exterior
Exterior Feature Stone, Vinyl Siding
Parking Features Driveway/Pad, Front-Load Garage
Garage Spaces 2.0
Pool In Ground
Roof Type Composition Shingles
Private Pool Yes
Building
Lot Description Lake/Pond on Property, Landscaped, Some Trees
Story 1
Foundation Slab
Sewer Septic Tank
Water Public Water
Others
Acceptable Financing FHA
Listing Terms FHA
Read Less Info
Want to know what your home might be worth? Contact us for a FREE valuation!

Our team is ready to help you sell your home for the highest possible price ASAP
Bought with Ashlyn Randall • Keller Williams

"My job is to find and attract mastery-based agents to the office, protect the culture, and make sure everyone is happy! "






