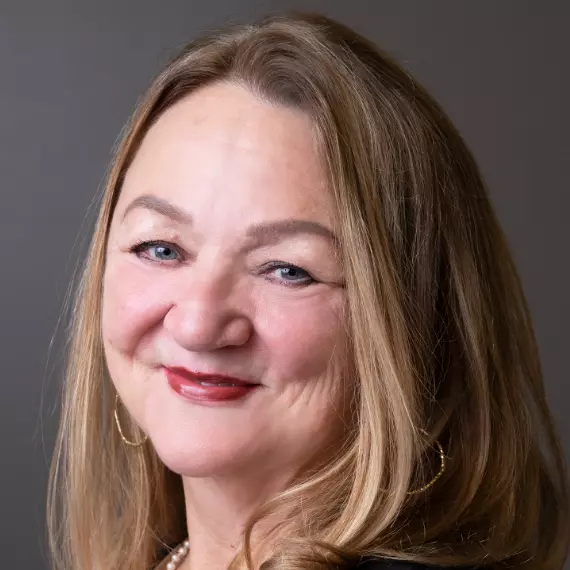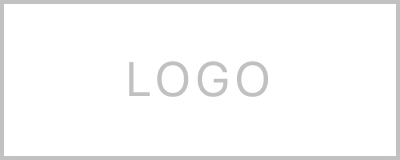$680,000
$699,000
2.7%For more information regarding the value of a property, please contact us for a free consultation.
4 Beds
3.1 Baths
3,999 SqFt
SOLD DATE : 09/18/2025
Key Details
Sold Price $680,000
Property Type Single Family Home
Sub Type Detached Single Family
Listing Status Sold
Purchase Type For Sale
Approx. Sqft 3800-3999
Square Footage 3,999 sqft
Price per Sqft $170
Subdivision Shady Creek Sec B
MLS Listing ID 10194535
Sold Date 09/18/25
Style Traditional
Bedrooms 4
Full Baths 3
Half Baths 1
HOA Fees $52/ann
Year Built 1985
Annual Tax Amount $5,361
Lot Size 0.380 Acres
Property Sub-Type Detached Single Family
Property Description
Extraordinary Hm in Coveted Swim/Tennis Community in Heart of Germantown. Nestled on beautifully landscaped corner lot surrounded by vibrant azaleas, exceptional residence offers perfect blend of elegance, comfort & functionality. Enjoy resort-style living with private pool, set in a serene backyard oasis. Spacious layout offers easy flos between living areas, ideal for gatherings or everyday life. A versatile rm on main level can serve as office or gym, complete w/peaceful views of pool area—perfect for productivity or wellness at hm. Step into grand entryway w/soaring 2 story ceilings & open staircase leading upstairs. The chef's kitchen is a standout, featuring double ovens, gas cooktop, serving bar, and abundance of cabinet & counter space. Offering flexibility, the hm includes optional primary suites on both main & upper levels. 2 guest bedrms feature beautifully remodeled on-suite baths. Rear staircase provides convenient access to bonus room, additional office & upstairs bdrms.
Location
State TN
County Shelby
Area Germantown/Central
Rooms
Other Rooms Attic, Bonus Room, Entry Hall, Laundry Room, Storage Room
Master Bedroom 18x15
Bedroom 2 16x15 Carpet, Level 2, Private Full Bath
Bedroom 3 15x13 Carpet, Level 2, Shared Bath, Walk-In Closet
Bedroom 4 13x13 Carpet, Level 2, Shared Bath
Dining Room 15x13
Kitchen Island In Kitchen, Pantry, Separate Breakfast Room, Separate Den, Separate Dining Room, Updated/Renovated Kitchen
Interior
Interior Features All Window Treatments, Attic Access, Cat/Dog Free House, Rear Stairs to Playroom, Security System, Smoke Detector(s), Walk-In Attic, Walk-In Closet(s)
Heating Central, Dual System
Cooling Ceiling Fan(s), Central, Dual System
Flooring 9 or more Ft. Ceiling, Part Carpet, Part Hardwood, Tile
Fireplaces Number 1
Fireplaces Type In Den/Great Room, Masonry
Equipment Cable Available, Dishwasher, Disposal, Double Oven, Dryer, Gas Cooking, Refrigerator, Self Cleaning Oven, Washer
Exterior
Exterior Feature Brick Veneer
Parking Features Driveway/Pad, Garage Door Opener(s), Side-Load Garage, Storage Room(s)
Garage Spaces 2.0
Pool In Ground
Roof Type Composition Shingles
Private Pool Yes
Building
Lot Description Some Trees, Wood Fenced
Story 2
Foundation Slab
Sewer Public Sewer
Water 2+ Water Heaters, Public Water
Others
Acceptable Financing Conventional
Listing Terms Conventional
Read Less Info
Want to know what your home might be worth? Contact us for a FREE valuation!

Our team is ready to help you sell your home for the highest possible price ASAP
Bought with Elizabeth Smith • Reid, REALTORS

"My job is to find and attract mastery-based agents to the office, protect the culture, and make sure everyone is happy! "






