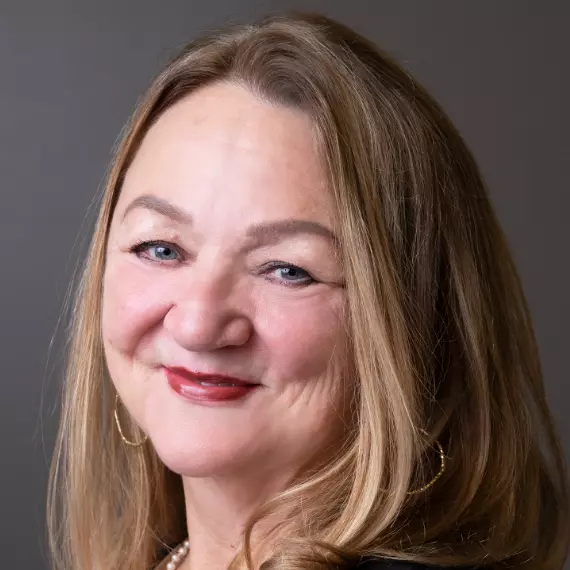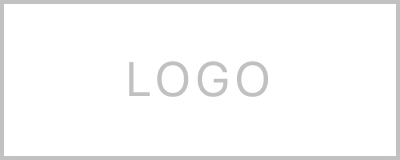$367,000
$375,000
2.1%For more information regarding the value of a property, please contact us for a free consultation.
4 Beds
2 Baths
2,199 SqFt
SOLD DATE : 09/23/2025
Key Details
Sold Price $367,000
Property Type Single Family Home
Sub Type Detached Single Family
Listing Status Sold
Purchase Type For Sale
Approx. Sqft 2000-2199
Square Footage 2,199 sqft
Price per Sqft $166
Subdivision Germantown Station Sec A
MLS Listing ID 10204199
Sold Date 09/23/25
Style Traditional
Bedrooms 4
Full Baths 2
Year Built 1979
Annual Tax Amount $3,469
Lot Size 0.310 Acres
Property Sub-Type Detached Single Family
Property Description
If you've been looking for the perfect home in Germantown on a corner lot with the most precious park-like backyard... this is the one! All on one level, this home has a great floor plan & is full of potential. Interior walls have been primed & are ready for your personal preference. Both bathrooms have been updated. Living room has a great brick fireplace, custom wainscoting and recessed lighting! Beautiful parquet flooring in the entry & hallway. Separate formal dining room & laundry room. Very functional kitchen layout with tons of cabinet space & breakfast area flooded with natural light +overlooking a lush lawn. Over all this home is in great shape & the exterior has excellent curb appeal! The roof, HVAC, and siding are all pristine! Landscaping is low maintenance with zoysia sod & sprinkler system. New doors on the oversized storage room under the double side load carport. Attic is completely floored for all your storage needs! Call your favorite realtor to take a look!
Location
State TN
County Shelby
Area Germantown/Central
Rooms
Other Rooms Attic, Laundry Room
Master Bedroom 15X18
Bedroom 2 13X11 Carpet, Level 1, Shared Bath
Bedroom 3 11X13 Carpet, Level 1, Shared Bath
Bedroom 4 11X11 Carpet, Level 1, Shared Bath
Dining Room 13X11
Kitchen Eat-In Kitchen, Separate Dining Room, Separate Living Room, Washer/Dryer Connections
Interior
Interior Features Pull Down Attic Stairs, Smoke Detector(s), Walk-In Closet(s)
Heating Central
Cooling Central
Flooring Parquet Floor, Part Carpet, Sprayed Ceiling, Tile
Fireplaces Number 1
Fireplaces Type Gas Logs, In Living Room, Masonry, Ventless Gas Fireplace
Equipment Dishwasher, Disposal, Double Oven, Range/Oven
Exterior
Exterior Feature Brick Veneer, Storm Door(s)
Parking Features Driveway/Pad
Garage Spaces 2.0
Pool None
Roof Type Composition Shingles
Private Pool Yes
Building
Lot Description Professionally Landscaped, Some Trees
Story 1
Foundation Slab
Sewer Public Sewer
Water Electric Water Heater
Others
Acceptable Financing Conventional
Listing Terms Conventional
Read Less Info
Want to know what your home might be worth? Contact us for a FREE valuation!

Our team is ready to help you sell your home for the highest possible price ASAP
Bought with Alie S Jones • Coldwell Banker Collins-Maury

"My job is to find and attract mastery-based agents to the office, protect the culture, and make sure everyone is happy! "






