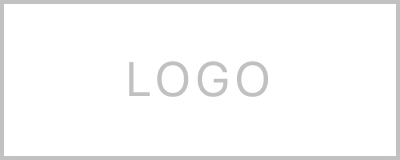$425,000
$425,000
For more information regarding the value of a property, please contact us for a free consultation.
3 Beds
2 Baths
2,199 SqFt
SOLD DATE : 08/12/2025
Key Details
Sold Price $425,000
Property Type Single Family Home
Sub Type Detached Single Family
Listing Status Sold
Purchase Type For Sale
Approx. Sqft 2000-2199
Square Footage 2,199 sqft
Price per Sqft $193
Subdivision Park Hill Final Plan
MLS Listing ID 10197263
Sold Date 08/12/25
Style Traditional
Bedrooms 3
Full Baths 2
Year Built 1987
Annual Tax Amount $3,459
Lot Size 0.370 Acres
Property Sub-Type Detached Single Family
Property Description
New price as of 7/3/2025. Discover the perfect blend of modern luxury and timeless charm in this beautifully renovated and updated from top to bottom 3 BR, 2 BA single story home in the heart of Collierville. Step inside to find beadboard ceilings that add character and warmth complimented by abundant light streaming through all new windows (2023) and custom shades. The fully remodeled kitchen and breakfast room features custom designed tile work, gleaming quartz countertops, gas cooktop with a custom built one of a kind copper vent-a-hood and oversized pantry. The inviting den has hardwood floors and a wood burning fireplace. Relaxing Primary Bedroom features beadboard ceiling, newer carpet and a spa-like bathroom with his and her closets and vanities, whirlpool tub and tiled shower and floor. Bedroom 3 is currently used as an office with wood built-in bookcases. The Sunroom wrapped in windows with it's own A/C and covered patio offers a peaceful retreat in the morning or evenings.
Location
State TN
County Shelby
Area Collierville - East
Rooms
Other Rooms Attic, Entry Hall, Laundry Room, Storage Room, Sun Room
Master Bedroom 16x13
Bedroom 2 12x11 Carpet, Level 1
Bedroom 3 13x12 Built-In Cabinets/Bkcases, Carpet, Level 1
Dining Room 0x0
Kitchen Breakfast Bar, Eat-In Kitchen, Pantry, Separate Den, Updated/Renovated Kitchen, Washer/Dryer Connections
Interior
Interior Features All Window Treatments, Attic Access, Vent Hood/Exhaust Fan, Walk-In Closet(s)
Heating Central
Cooling Ceiling Fan(s), Central, Other (See REMARKS)
Flooring 9 or more Ft. Ceiling, Concrete Floor, Other (See REMARKS), Part Carpet, Part Hardwood, Textured Ceiling, Tile
Fireplaces Number 1
Fireplaces Type In Den/Great Room, Masonry, Other (See Remarks), Vented Gas Fireplace
Equipment Cooktop, Dishwasher, Disposal, Gas Cooking, Microwave, Refrigerator, Self Cleaning Oven
Exterior
Exterior Feature Brick Veneer
Parking Features Garage Door Opener(s), Side-Load Garage, Storage Room(s)
Garage Spaces 2.0
Pool None
Roof Type Composition Shingles
Private Pool Yes
Building
Lot Description Corner, Landscaped, Level, Some Trees, Wood Fenced
Story 1
Foundation Slab
Sewer Public Sewer
Water Electric Water Heater, Public Water
Others
Acceptable Financing Conventional
Listing Terms Conventional
Read Less Info
Want to know what your home might be worth? Contact us for a FREE valuation!

Our team is ready to help you sell your home for the highest possible price ASAP
Bought with Debbie Holtermann • Coldwell Banker Collins-Maury

"My job is to find and attract mastery-based agents to the office, protect the culture, and make sure everyone is happy! "






