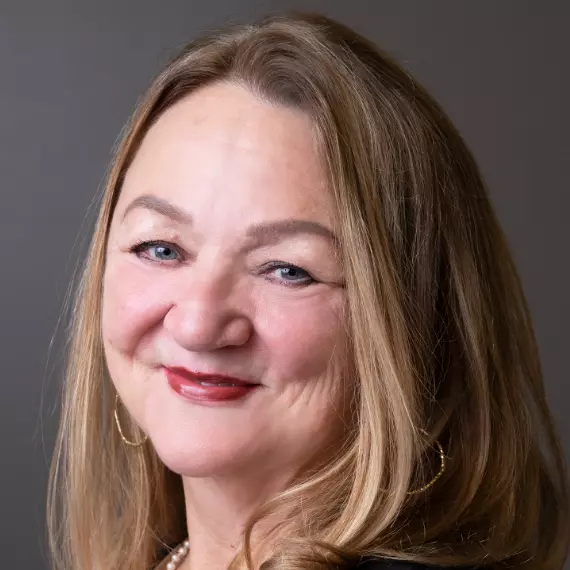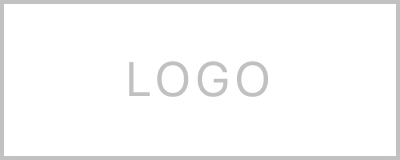$507,500
$539,900
6.0%For more information regarding the value of a property, please contact us for a free consultation.
4 Beds
3 Baths
3,399 SqFt
SOLD DATE : 06/02/2025
Key Details
Sold Price $507,500
Property Type Single Family Home
Sub Type Detached Single Family
Listing Status Sold
Purchase Type For Sale
Approx. Sqft 3200-3399
Square Footage 3,399 sqft
Price per Sqft $149
Subdivision Na
MLS Listing ID 10190738
Sold Date 06/02/25
Style Traditional
Bedrooms 4
Full Baths 3
Year Built 2012
Annual Tax Amount $2,476
Property Sub-Type Detached Single Family
Property Description
Step into southern living at its finest with this stunning 4 bed-3 bath brick home located in Savannah Tn on a well-kept, unrestricted 6.4+/-acre lot. Home has over 3300 square feet of living area as well as a 2-car attached garage. Enjoy those hot Tennessee summer days in your very own saltwater pool or relax on the large back porch with a great view of the landscape. Inside you'll find a spacious open floor plan with vaulted ceilings & beautiful solid hardwood floors in the main living areas complimented with tile and carpet throughout the remainder of the home. The kitchen boasts of gorgeous cabinetry with granite tops and a large pantry to store all your goodies. In the private master bedroom, you will find a large master bath with whirlpool tub as well as a walk-in tile shower. Outside you will also have a spacious 30 x 40 shop with lean to for storing all your toys or working on those everyday projects. Short drive to Pickwick Lake and nearby towns. Call Today!!
Location
State TN
County Hardin
Area Hardin County
Rooms
Other Rooms Bonus Room, Laundry Room
Master Bedroom 0
Bedroom 2 Carpet, Level 1, Shared Bath
Bedroom 3 Carpet, Level 1, Shared Bath
Bedroom 4 Carpet, Level 1
Dining Room 0
Kitchen Other (See Remarks), Pantry, Separate Dining Room, Separate Living Room, Washer/Dryer Connections
Interior
Heating Central
Cooling Central
Flooring Other (See REMARKS), Part Carpet, Part Hardwood, Smooth Ceiling, Tile, Vaulted/Coff/Tray Ceiling
Fireplaces Type Vented Gas Fireplace
Equipment Cable Available, Cooktop, Dishwasher, Microwave, Other (See REMARKS), Range/Oven, Refrigerator
Exterior
Exterior Feature Brick Veneer, Double Pane Window(s)
Parking Features Driveway/Pad, Other (See REMARKS), Side-Load Garage, Workshop(s)
Garage Spaces 3.0
Pool In Ground
Roof Type Composition Shingles
Building
Lot Description Landscaped, Other (See Remarks), Some Trees
Story 2
Foundation Conventional
Water Electric Water Heater
Others
Acceptable Financing VA
Listing Terms VA
Read Less Info
Want to know what your home might be worth? Contact us for a FREE valuation!

Our team is ready to help you sell your home for the highest possible price ASAP
Bought with NON-MLS NON-BOARD AGENT • NON-MLS OR NON-BOARD OFFICE
"My job is to find and attract mastery-based agents to the office, protect the culture, and make sure everyone is happy! "






