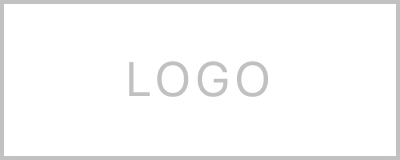$518,000
$545,000
5.0%For more information regarding the value of a property, please contact us for a free consultation.
4 Beds
2.1 Baths
3,199 SqFt
SOLD DATE : 06/02/2025
Key Details
Sold Price $518,000
Property Type Single Family Home
Sub Type Detached Single Family
Listing Status Sold
Purchase Type For Sale
Approx. Sqft 3000-3199
Square Footage 3,199 sqft
Price per Sqft $161
Subdivision Crosswinds Phase 2
MLS Listing ID 10191318
Sold Date 06/02/25
Style Traditional
Bedrooms 4
Full Baths 2
Half Baths 1
Year Built 1991
Annual Tax Amount $5,120
Property Sub-Type Detached Single Family
Property Description
Unbelievable Family Home! This 4BR (or 3 BR plus Bonus), 2.5BA home sits in the very heart of Collierville in sought-after Crosswinds subdv. Walk to Collierville Middle West and Crosswinds Elementary. Jump on the Collierville Greenbelt Trail for quick access to Johnson Park w/ it's unlimited amenities. The location can't be beat! You will fall in love with this meticulously maintained home and it's open floor plan perfect for family gatherings and entertaining. All major components and appliances have been updated/replaced since 2018! Large Entry and Spacious Kitchen w/ huge island, breakfast bar, Jenn-Air cook top w/ down draft, and desk area. Breakfast Room overlooks park-like back yard. 3-sided fireplace open to Breakfast and Great Room. 9' smooth ceilings down with an abundance of windows will naturally entice you into the fabulous back yard w/ sparkling pool, deck, gazebo, and gas grill. Summers just won't get any better than this!
Location
State TN
County Shelby
Area Collierville - West
Rooms
Other Rooms Attic, Bonus Room, Entry Hall, Laundry Room, Office/Sewing Room
Master Bedroom 13x16
Bedroom 2 13x12 Carpet, Level 2
Bedroom 3 12x15 Carpet, Level 2
Bedroom 4 14x19 Carpet, Level 2, Walk-In Closet
Dining Room 13x16
Kitchen Breakfast Bar, Great Room, Island In Kitchen, Pantry, Separate Breakfast Room, Separate Dining Room, Updated/Renovated Kitchen, Washer/Dryer Connections
Interior
Interior Features All Window Treatments, Walk-In Closet(s), Permanent Attic Stairs, Attic Access, Other (See REMARKS)
Heating Central, Dual System, Gas
Cooling 220 Wiring, Ceiling Fan(s), Central, Dual System
Flooring 9 or more Ft. Ceiling, Part Carpet, Part Hardwood, Smooth Ceiling, Sprayed Ceiling, Tile, Vaulted/Coff/Tray Ceiling, Vinyl/Luxury Vinyl Floor
Fireplaces Number 1
Fireplaces Type Gas Logs, Gas Starter, In Other Room, Other (See Remarks), Prefabricated
Equipment Cable Available, Cooktop, Dishwasher, Disposal, Microwave, Refrigerator, Trash Compactor
Exterior
Exterior Feature Brick Veneer, Double Pane Window(s), Wood/Composition
Parking Features Driveway/Pad, Garage Door Opener(s), Side-Load Garage
Garage Spaces 2.0
Pool In Ground
Roof Type Composition Shingles
Building
Lot Description Landscaped, Level, Some Trees, Wood Fenced
Story 2
Foundation Slab
Sewer Public Sewer
Water Gas Water Heater, Public Water
Others
Acceptable Financing Cash
Listing Terms Cash
Read Less Info
Want to know what your home might be worth? Contact us for a FREE valuation!

Our team is ready to help you sell your home for the highest possible price ASAP
Bought with James Anson Underwood • Crye-Leike, Inc., REALTORS
"My job is to find and attract mastery-based agents to the office, protect the culture, and make sure everyone is happy! "






