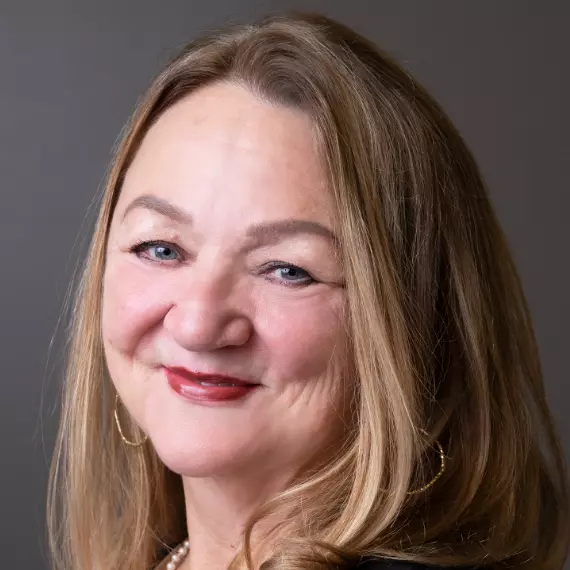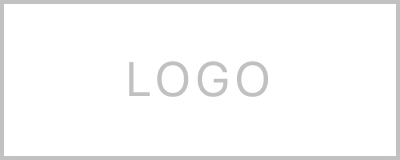$300,000
$306,900
2.2%For more information regarding the value of a property, please contact us for a free consultation.
3 Beds
2 Baths
1,599 SqFt
SOLD DATE : 05/30/2025
Key Details
Sold Price $300,000
Property Type Single Family Home
Sub Type Detached Single Family
Listing Status Sold
Purchase Type For Sale
Approx. Sqft 1400-1599
Square Footage 1,599 sqft
Price per Sqft $187
Subdivision Bartlett Village
MLS Listing ID 10194767
Sold Date 05/30/25
Style Ranch
Bedrooms 3
Full Baths 2
Year Built 1979
Annual Tax Amount $2,640
Lot Size 9,583 Sqft
Property Sub-Type Detached Single Family
Property Description
Charming Bartlett Beauty with Upgrades Galore! Totally open! Welcome to 3204 Venson, a beautifully updated 3-bedroom, 2-bath home tucked in a quiet, established neighborhood in the heart of Bartlett. From the moment you arrive, you'll notice the pride of ownership and thoughtful upgrades throughout. Step inside to find professional interior paint—including ceilings, hardwood floors, and a fully updated kitchen featuring new cabinets, granite countertops, and gas cooking for the home chef. The home's mechanicals have been well maintained with a 6-year-old HVAC, a 4-year-old water heater, and a brand-new roof, giving peace of mind for years to come. Enjoy outdoor living at its best with a 2-year-old pool liner, pergola-covered back porch, and a 2-year-old patio deck—perfect for entertaining or relaxing in your private backyard oasis. The 8-foot privacy fence (also just 2 years old) provides security and seclusion. The pool has a deck and color changing lights for endless summer fun!
Location
State TN
County Shelby
Area Bartlett - West
Rooms
Master Bedroom 14X14
Bedroom 2 12X11
Bedroom 3 12X12
Dining Room 12X9
Kitchen Great Room
Interior
Heating Central
Cooling Central
Flooring Part Carpet, Part Hardwood
Fireplaces Number 1
Fireplaces Type Masonry
Exterior
Exterior Feature Wood/Composition
Parking Features Front-Load Garage
Garage Spaces 2.0
Pool Above Ground
Building
Lot Description Level
Story 1
Water Electric Water Heater
Others
Acceptable Financing Conventional
Listing Terms Conventional
Read Less Info
Want to know what your home might be worth? Contact us for a FREE valuation!

Our team is ready to help you sell your home for the highest possible price ASAP
Bought with NON-MLS NON-BOARD AGENT • NON-MLS OR NON-BOARD OFFICE
"My job is to find and attract mastery-based agents to the office, protect the culture, and make sure everyone is happy! "






