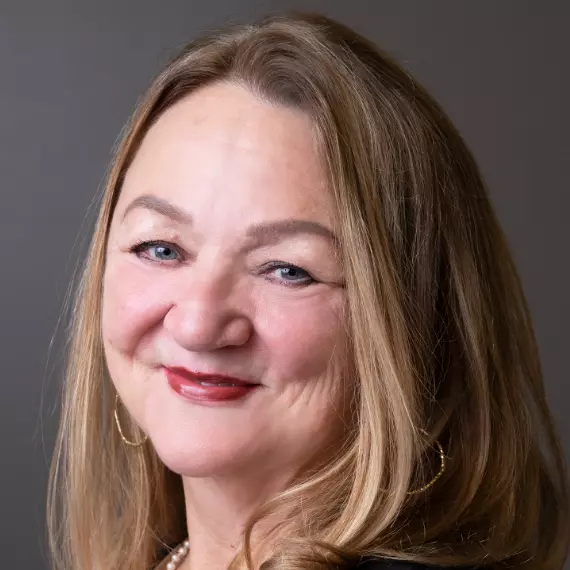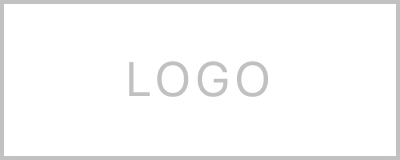$465,000
$449,900
3.4%For more information regarding the value of a property, please contact us for a free consultation.
3 Beds
2.1 Baths
3,399 SqFt
SOLD DATE : 05/30/2025
Key Details
Sold Price $465,000
Property Type Single Family Home
Sub Type Detached Single Family
Listing Status Sold
Purchase Type For Sale
Approx. Sqft 3200-3399
Square Footage 3,399 sqft
Price per Sqft $136
Subdivision Lindsey Place
MLS Listing ID 10194016
Sold Date 05/30/25
Style Other (See Remarks)
Bedrooms 3
Full Baths 2
Half Baths 1
Year Built 1891
Annual Tax Amount $2,020
Lot Size 0.770 Acres
Property Sub-Type Detached Single Family
Property Description
Meet "Seven Oaks," the 1891 farmhouse that LANA/Midtown "grew up" around. This historic crown jewel of midtown was meticulously restored through a complete renovation from 2015-2018 by the current owners. The new: Roof 2021; High Efficiency HVAC split system-New Ductwork 2018; Spray Foam Insulation in walls and attic; Fiberoptic throughout; Wiring completely changed; Plumbing updated to PVC from street connection to house and throughout; Kitchen Cabinets and Appliances with custom concrete countertops; Interior Sauna/Steam Room; 24x28 Double Garage/Workshop; New Upstairs Windows; Roughly Half of House siding was replaced with Hardie Board; sheetrock New throughout, Hardwood Flooring in Kitchen, Hall, and Den. Covered back porch with Poured Concrete Fire Pit and outdoor kitchen complete with farmhouse sink and permanent gas grill. The owners captured the perfect blend of historical relevance and modern day usage in the meticulous restoration of this historic home.
Location
State TN
County Madison
Area Madison County
Rooms
Other Rooms Laundry Room, Sun Room, Unfinished Basement
Master Bedroom 13x20
Bedroom 2 18x18 Built-In Cabinets/Bkcases, Hardwood Floor, Level 2, Shared Bath
Bedroom 3 11x22 Built-In Cabinets/Bkcases, Carpet, Level 2, Shared Bath
Dining Room 0
Kitchen Eat-In Kitchen, Island In Kitchen, Keeping/Hearth Room, Kit/DR Combo, Separate Living Room, Washer/Dryer Connections
Interior
Interior Features All Window Treatments, Security System, Smoke Detector(s)
Heating Central, Gas
Cooling Ceiling Fan(s), Central
Flooring 9 or more Ft. Ceiling, Hardwood Throughout, Part Carpet, Smooth Ceiling, Tile
Fireplaces Number 1
Fireplaces Type Gas Logs, In Living Room
Equipment Dishwasher, Gas Cooking, Instant Hot Water, Range/Oven, Refrigerator
Exterior
Exterior Feature Wood Window(s), Wood/Composition
Parking Features Driveway/Pad, Side-Load Garage
Garage Spaces 2.0
Pool None
Roof Type Composition Shingles
Building
Lot Description Corner, Wood Fenced
Story 2
Foundation Partial Basement
Sewer Public Sewer
Water Gas Water Heater, Public Water
Others
Acceptable Financing Other
Listing Terms Other
Read Less Info
Want to know what your home might be worth? Contact us for a FREE valuation!

Our team is ready to help you sell your home for the highest possible price ASAP
Bought with NON-MLS NON-BOARD AGENT • NON-MLS OR NON-BOARD OFFICE
"My job is to find and attract mastery-based agents to the office, protect the culture, and make sure everyone is happy! "






