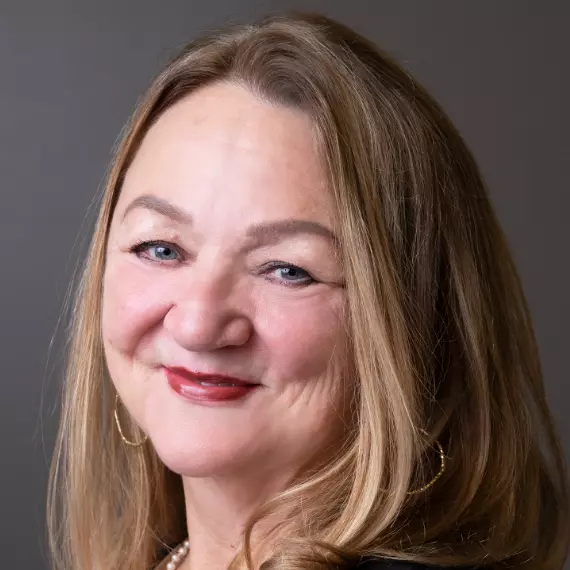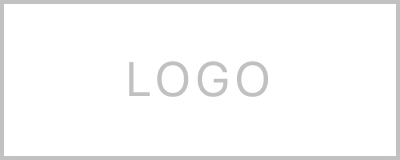$1,250,000
$1,290,000
3.1%For more information regarding the value of a property, please contact us for a free consultation.
4 Beds
3.2 Baths
4,599 SqFt
SOLD DATE : 05/15/2025
Key Details
Sold Price $1,250,000
Property Type Single Family Home
Sub Type Detached Single Family
Listing Status Sold
Purchase Type For Sale
Approx. Sqft 4400-4599
Square Footage 4,599 sqft
Price per Sqft $271
Subdivision Shady Grove Road
MLS Listing ID 10192436
Sold Date 05/15/25
Style Ranch
Bedrooms 4
Full Baths 3
Half Baths 2
Year Built 1952
Annual Tax Amount $10,896
Lot Size 0.840 Acres
Property Sub-Type Detached Single Family
Property Description
Stunning luxury 4500 sq ft, 4bd, 3 full/2-half ba home, nestled on ~1 acre lot in one of East Memphis' most sought-after neighborhoods. Home has phenomenal floor plan perfect for families & effortless entertaining. Updated, improved & maintained w/ a long list of exciting features, wow factors & amenities w/ a nod to French charm. With a large addition & remodel in 2013, the home now includes a large Chef's kitchen, hearth room & breakfast room along w/ an added screened porch, outdoor kitchen & pool in 2019 Split floor plan, dual primary ensuites & luxury bath w/ a steam shower. Some WOW factors are a custom Kessick 200 bottle wine cellar, professionally installed putting & chipping green w/ moonlighting for night play, PebbleTec Self-cleaning pool, 800sq ft showstopping year-round screened porch, whole house generator, 4 car climate controlled garage, hidden room, motorized driveway gate & 4+ HVAC units, full security w/ outdoor cameras & SO MUCH MORE. See pictures for more details.
Location
State TN
County Shelby
Area White Station
Rooms
Other Rooms Attic, Bonus Room, Entry Hall, In-Law Quarters, Laundry Room, Media Room, Office/Sewing Room, Other (See Remarks), Play Room
Master Bedroom 30x18
Bedroom 2 16x10 Hardwood Floor, Level 1, Shared Bath, Smooth Ceiling
Bedroom 3 13x11 Hardwood Floor, Level 1, Shared Bath, Smooth Ceiling
Bedroom 4 15x12 Hardwood Floor, Level 1, Private Full Bath, Smooth Ceiling
Dining Room 20x12
Kitchen Breakfast Bar, Eat-In Kitchen, Great Room, Island In Kitchen, Keeping/Hearth Room, Other (See Remarks), Pantry, Separate Breakfast Room, Separate Dining Room, Separate Living Room, Updated/Renovated Kitchen, Washer/Dryer Connections
Interior
Interior Features Excl Some Window Treatmnt, Monitored Alarm, Powder/Dressing Room, Pull Down Attic Stairs, Security System, Smoke Detector(s), Vent Hood/Exhaust Fan, Walk-In Closet(s)
Heating 3 or More Systems, Central, Gas, Other (See REMARKS), Wall Unit
Cooling 220 Wiring, 3 or More Systems, Ceiling Fan(s), Central, Other (See REMARKS)
Flooring Hardwood Throughout, Slate, Smooth Ceiling, Tile
Fireplaces Number 2
Fireplaces Type Gas Logs, Gas Starter, In Keeping/Hearth room, In Other Room, Masonry, Other (See Remarks), Vented Gas Fireplace
Equipment Cooktop, Dishwasher, Disposal, Double Oven, Gas Cooking, Microwave, Other (See REMARKS), Range/Oven, Refrigerator, Separate Ice Maker
Exterior
Exterior Feature Brick Veneer
Parking Features Driveway/Pad, Garage Door Opener(s), Gate Clickers, Gated Parking, More than 3 Coverd Spaces, Side-Load Garage, Storage Room(s)
Garage Spaces 4.0
Pool In Ground
Roof Type Composition Shingles
Private Pool Yes
Building
Lot Description Brick/Iron Fenced, Iron Fenced, Landscaped, Level, Professionally Landscaped, Some Trees, Wood Fenced
Story 1
Foundation Slab
Sewer Public Sewer
Water 2+ Water Heaters, Gas Water Heater, Public Water
Others
Acceptable Financing Conventional
Listing Terms Conventional
Read Less Info
Want to know what your home might be worth? Contact us for a FREE valuation!

Our team is ready to help you sell your home for the highest possible price ASAP
Bought with Carla Faye Torkelson • LPT Realty, LLC

"My job is to find and attract mastery-based agents to the office, protect the culture, and make sure everyone is happy! "






