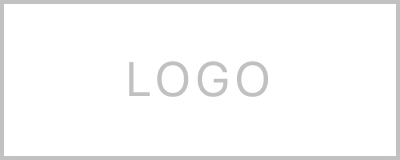$850,000
$899,000
5.5%For more information regarding the value of a property, please contact us for a free consultation.
4 Beds
4 Baths
5,799 SqFt
SOLD DATE : 05/23/2025
Key Details
Sold Price $850,000
Property Type Single Family Home
Sub Type Detached Single Family
Listing Status Sold
Purchase Type For Sale
Approx. Sqft 5600-5799
Square Footage 5,799 sqft
Price per Sqft $146
Subdivision Plantation Estates
MLS Listing ID 10195488
Sold Date 05/23/25
Style Traditional
Bedrooms 4
Full Baths 4
Year Built 1997
Annual Tax Amount $3,572
Lot Size 5.830 Acres
Property Sub-Type Detached Single Family
Property Description
Prepare to be captivated by this stunning 5000 sq ft estate nestled on a sprawling 5.83 meticulously landscaped acres. This exquisite home boasts 4 spacious bedrooms, 4 full bathrooms, a large office, formal dining room, expansive bonus room, and a media room. The grand two-story foyer welcomes you with an elegant chandelier that conveniently lowers for easy cleaning. A double staircase adds to the home's elegance. Recent upgrades include all-new interior paint, plush carpeting, and updated flooring in the kitchen, hearth, and laundry room. The kitchen shines with a new backsplash and modern finishes. Enjoy a hidden multi-zone surround sound system throughout the home, perfect for entertaining Step outside to a serene backyard oasis featuring a slate patio with a gas-start fireplace, grill hookup, and charming gas lanterns. Additional amenities include a central vacuum system and a new roof installed in 2021. This home seamlessly blends timeless elegance with modern conveniences.
Location
State TN
County Tipton
Area Tipton - North
Rooms
Other Rooms Attic, Bonus Room, Laundry Room, Loft/Balcony, Media Room, Office/Sewing Room
Master Bedroom 21x22
Bedroom 2 17x14 Level 2, Private Full Bath, Smooth Ceiling, Tile Floor, Walk-In Closet
Bedroom 3 15x16 Level 2, Shared Bath, Walk-In Closet
Bedroom 4 17x15 Level 2, Shared Bath
Dining Room 17x13
Kitchen Breakfast Bar, Island In Kitchen, Keeping/Hearth Room, Pantry, Separate Dining Room, Separate Living Room, Updated/Renovated Kitchen
Interior
Interior Features Central Vacuum, Permanent Attic Stairs, Rear Stairs to Playroom, Walk-In Closet(s)
Heating Central, Dual System
Cooling Central, Dual System
Flooring 9 or more Ft. Ceiling, Part Carpet, Part Hardwood, Smooth Ceiling, Tile, Two Story Foyer
Fireplaces Number 2
Fireplaces Type Gas Logs, Gas Starter, In Keeping/Hearth room, In Living Room, Masonry, Vented Gas Fireplace, Ventless Gas Fireplace
Equipment Cooktop, Dishwasher, Disposal, Double Oven, Microwave, Refrigerator
Exterior
Exterior Feature Brick Veneer
Parking Features Circular Drive, More than 3 Coverd Spaces, Side-Load Garage
Garage Spaces 3.0
Pool None
Roof Type Composition Shingles
Building
Lot Description Level, Professionally Landscaped, Some Trees
Story 2
Foundation Slab
Sewer Septic Tank
Water 2+ Water Heaters
Others
Acceptable Financing Conventional
Listing Terms Conventional
Read Less Info
Want to know what your home might be worth? Contact us for a FREE valuation!

Our team is ready to help you sell your home for the highest possible price ASAP
Bought with Paul Morris • Morris and Morris
"My job is to find and attract mastery-based agents to the office, protect the culture, and make sure everyone is happy! "






