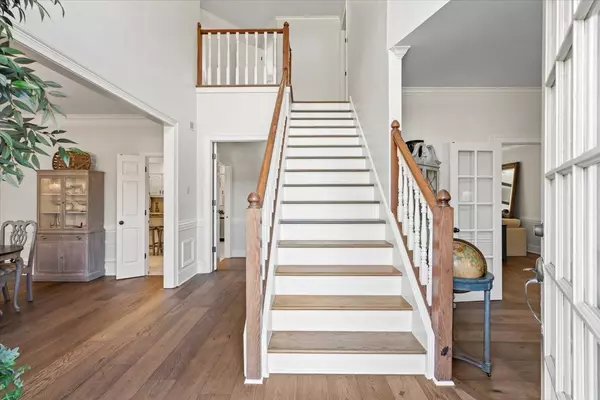$735,000
$795,000
7.5%For more information regarding the value of a property, please contact us for a free consultation.
4 Beds
3.1 Baths
4,399 SqFt
SOLD DATE : 04/30/2025
Key Details
Sold Price $735,000
Property Type Single Family Home
Sub Type Detached Single Family
Listing Status Sold
Purchase Type For Sale
Approx. Sqft 4200-4399
Square Footage 4,399 sqft
Price per Sqft $167
Subdivision Dogwood Grove First Addn Sec A
MLS Listing ID 10193014
Sold Date 04/30/25
Style Traditional
Bedrooms 4
Full Baths 3
Half Baths 1
Year Built 1988
Annual Tax Amount $7,020
Lot Size 0.730 Acres
Property Sub-Type Detached Single Family
Property Description
Exceptional Germantown Living in Dogwood Grove Subdivision Discover unparalleled comfort and elegance in this stunning 4-bedroom, 3.5-bathroom home, perfectly situated on a sprawling cove lot in the prestigious Dogwood Grove Subdivision. Boasting nearly an acre of beautifully landscaped grounds, this property offers an idyllic private backyard oasis, complete with a sparkling pool for year-round enjoyment. Step inside to find freshly painted interiors and exteriors that exude sophistication and charm. Designed for both entertaining and everyday living, the spacious floor plan includes generously sized bedrooms and luxurious finishes throughout. Families will appreciate access to Germantown's top-rated schools, making this home as practical as it is beautiful. Don't miss the opportunity to own a slice of luxury in one of Germantown's most sought-after neighborhoods.
Location
State TN
County Shelby
Area Germantown/East
Rooms
Other Rooms Laundry Room, Play Room, Office/Sewing Room, In-Law Quarters, Entry Hall
Master Bedroom 18x17
Bedroom 2 21x15 Carpet, Level 2, Private Full Bath, Smooth Ceiling, Vaulted/Coffered Ceilings, Walk-In Closet
Bedroom 3 13x12 Carpet, Level 2, Smooth Ceiling, Walk-In Closet
Bedroom 4 14x14 Carpet, Level 2, Smooth Ceiling
Dining Room 16x12
Kitchen Separate Living Room, Separate Dining Room, Great Room, Updated/Renovated Kitchen, Separate Breakfast Room, Pantry, Island In Kitchen
Interior
Interior Features All Window Treatments, Walk-In Closet(s), Pull Down Attic Stairs, Rear Stairs to Playroom, Powder/Dressing Room
Heating Central, Gas, 3 or More Systems
Cooling 220 Wiring, 3 or More Systems, Ceiling Fan(s), Central
Flooring Part Carpet, Tile, Smooth Ceiling, Vaulted/Coff/Tray Ceiling
Fireplaces Number 1
Equipment Self Cleaning Oven, Double Oven, Cooktop, Disposal, Dishwasher, Trash Compactor
Exterior
Exterior Feature Brick Veneer, Wood Window(s)
Parking Features Driveway/Pad, Storage Room(s), Garage Door Opener(s), Side-Load Garage
Garage Spaces 2.0
Pool In Ground
Roof Type Composition Shingles
Private Pool Yes
Building
Lot Description Wooded, Level, Cove, Professionally Landscaped, Wood Fenced
Story 2
Foundation Slab
Sewer Public Sewer
Water 2+ Water Heaters, Gas Water Heater, Public Water
Others
Acceptable Financing VA
Listing Terms VA
Read Less Info
Want to know what your home might be worth? Contact us for a FREE valuation!

Our team is ready to help you sell your home for the highest possible price ASAP
Bought with Meredith S Vezina • Keller Williams

"My job is to find and attract mastery-based agents to the office, protect the culture, and make sure everyone is happy! "






