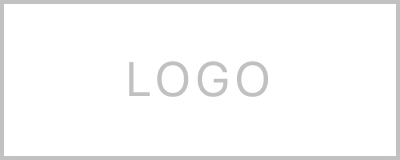$680,000
$729,000
6.7%For more information regarding the value of a property, please contact us for a free consultation.
4 Beds
3.1 Baths
4,599 SqFt
SOLD DATE : 04/30/2025
Key Details
Sold Price $680,000
Property Type Single Family Home
Sub Type Detached Single Family
Listing Status Sold
Purchase Type For Sale
Approx. Sqft 4400-4599
Square Footage 4,599 sqft
Price per Sqft $147
Subdivision Central Court Pd Amended
MLS Listing ID 10190596
Sold Date 04/30/25
Style Ranch
Bedrooms 4
Full Baths 3
Half Baths 1
Year Built 1948
Annual Tax Amount $9,317
Lot Size 0.470 Acres
Property Sub-Type Detached Single Family
Property Description
This ranch style 4 bed home was renovated in 2022. The wall between the kitchen & den was removed, creating an open concept feel, complementing the natural flow of the home w/ its large rooms & wide hallways, giving it a stately feel. A gourmet kitchen was installed w/ custom cabinetry & 48” gas freestanding range. A new roof was added, all baths were updated, master ensuite was transformed into a spa like haven w/ marble shower, custom glass doors & freestanding soaking tub. It was painted inside and out, new flooring in the laundry room & 2nd floor & high end light fixtures were installed. The listing was temporarily removed to accom. a family in need of temp housing. In 2024 add'l renovations were performed incl. adding a limestone like firepl, refinish hardwood floors, & upgrades to the security gate. This home is located in a desirable small, gated community on a quiet cove w/a great sized yard. It is gorgeous w/ so many wonderful features. Owner/Agent. Must see!
Location
State TN
County Shelby
Area Galloway Gardens
Rooms
Other Rooms Attic, Laundry Room
Master Bedroom 20x20
Bedroom 2 18x17 Hardwood Floor, Level 1, Shared Bath, Smooth Ceiling
Bedroom 3 13x13 Hardwood Floor, Level 1, Shared Bath, Smooth Ceiling
Bedroom 4 20x14 Carpet, Level 2, Private Full Bath, Smooth Ceiling, Walk-In Closet
Dining Room 19x14
Kitchen Breakfast Bar, Eat-In Kitchen, Island In Kitchen, Separate Den, Separate Dining Room, Separate Living Room, Updated/Renovated Kitchen
Interior
Interior Features All Window Treatments, Cedar Lined Closet(s), Security System, Smoke Detector(s), Vent Hood/Exhaust Fan, Walk-In Attic, Walk-In Closet(s)
Heating Central, Dual System
Cooling Ceiling Fan(s), Central, Dual System
Flooring 9 or more Ft. Ceiling, Hardwood Throughout, Part Carpet, Smooth Ceiling, Tile
Fireplaces Number 3
Fireplaces Type In Living Room, In Other Room
Equipment Cooktop, Dishwasher, Disposal, Gas Cooking, Microwave, Range/Oven
Exterior
Exterior Feature Brick Veneer, Wood/Composition
Parking Features Driveway/Pad, Garage Door Opener(s), Gated Parking, Side-Load Garage
Garage Spaces 2.0
Pool None
Roof Type Composition Shingles
Building
Lot Description Corner, Cove, Iron Fenced, Landscaped, Level, Professionally Landscaped, Wood Fenced
Story 1.5
Sewer Public Sewer
Water Public Water
Others
Acceptable Financing Cash
Listing Terms Cash
Read Less Info
Want to know what your home might be worth? Contact us for a FREE valuation!

Our team is ready to help you sell your home for the highest possible price ASAP
Bought with Tracie Gaia • BHHS McLemore & Co., Realty
"My job is to find and attract mastery-based agents to the office, protect the culture, and make sure everyone is happy! "






