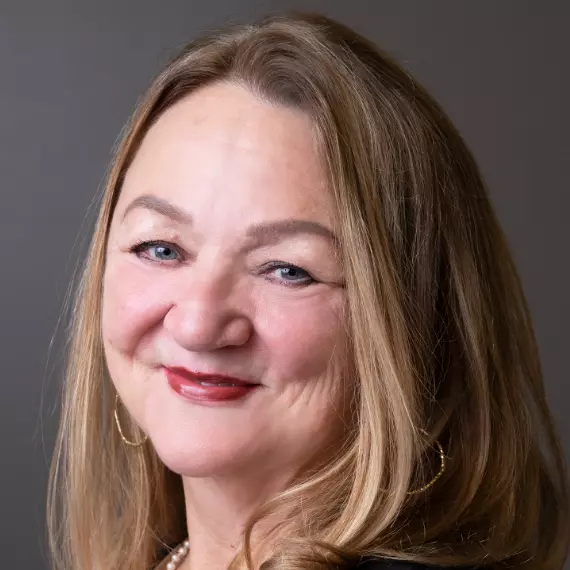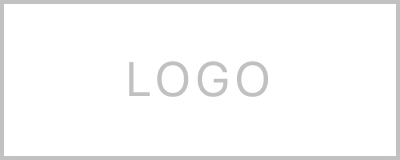$433,000
$449,900
3.8%For more information regarding the value of a property, please contact us for a free consultation.
4 Beds
3 Baths
2,999 SqFt
SOLD DATE : 04/28/2025
Key Details
Sold Price $433,000
Property Type Single Family Home
Sub Type Detached Single Family
Listing Status Sold
Purchase Type For Sale
Approx. Sqft 2800-2999
Square Footage 2,999 sqft
Price per Sqft $144
Subdivision Fairoaks Planned Develop
MLS Listing ID 10187876
Sold Date 04/28/25
Style Traditional
Bedrooms 4
Full Baths 3
Year Built 2006
Annual Tax Amount $1,634
Property Sub-Type Detached Single Family
Property Description
Come check out this beautiful 4-bedroom, 3-bath home in Fairoaks. Stone-accented front exterior features a landscaped entrance. The dining room has wood floors and a tray ceiling to add a touch of elegance. Adjacent to the dining area, the kitchen features an electric oven, stainless steel microwave, and dishwasher, along with ample counter and cabinet space for all your cooking needs. The spacious family room provides a warm and welcoming space for everyday living, while the nearby living room offers optional formal sitting area. The primary bedroom, located on the main floor, with an en-suite bathroom that boasts double vanities, a soaker tub, and a separate shower. The additional bedrooms, located upstairs, are carpeted for comfort and share access to two well-appointed bathrooms. The highlight of the upper level is the large gameroom. Fenced-in backyard, irrigation system, extended patio, covered by a pergola, 2-car garage with storage area. Speakers wired in all rooms.
Location
State TN
County Fayette
Area Oakland (East)/Somerville
Rooms
Other Rooms Entry Hall, Laundry Room, Play Room
Master Bedroom 17x12
Bedroom 2 12x12 Carpet, Level 1, Shared Bath
Bedroom 3 12x12 Carpet, Level 2, Shared Bath
Bedroom 4 14x11 Carpet, Level 2, Shared Bath
Dining Room 14x11
Kitchen Breakfast Bar, Eat-In Kitchen, Separate Den, Separate Dining Room, Separate Living Room
Interior
Heating Central
Cooling Ceiling Fan(s), Central
Flooring Part Carpet, Part Hardwood, Tile, Vaulted/Coff/Tray Ceiling
Fireplaces Number 1
Fireplaces Type In Den/Great Room, Masonry
Equipment Dishwasher, Microwave, Range/Oven, Refrigerator
Exterior
Exterior Feature Brick Veneer, Stone
Parking Features Driveway/Pad, Front-Load Garage, Garage Door Opener(s)
Garage Spaces 2.0
Pool None
Building
Lot Description Level
Story 2
Others
Acceptable Financing VA
Listing Terms VA
Read Less Info
Want to know what your home might be worth? Contact us for a FREE valuation!

Our team is ready to help you sell your home for the highest possible price ASAP
Bought with Kori Randolph • C21 Patterson & Assoc. Real Es
"My job is to find and attract mastery-based agents to the office, protect the culture, and make sure everyone is happy! "






