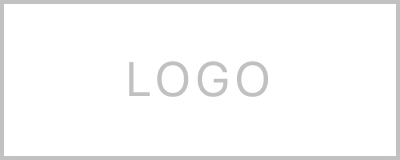$230,000
$224,999
2.2%For more information regarding the value of a property, please contact us for a free consultation.
3 Beds
2 Baths
1,399 SqFt
SOLD DATE : 04/25/2025
Key Details
Sold Price $230,000
Property Type Single Family Home
Sub Type Detached Single Family
Listing Status Sold
Purchase Type For Sale
Approx. Sqft 1200-1399
Square Footage 1,399 sqft
Price per Sqft $164
Subdivision Afton Grove Pd Ph Ii B Pt Of Area D
MLS Listing ID 10192982
Sold Date 04/25/25
Style Traditional
Bedrooms 3
Full Baths 2
HOA Fees $10/ann
Year Built 2005
Annual Tax Amount $1,473
Lot Size 5,662 Sqft
Property Sub-Type Detached Single Family
Property Description
- Multiple offers received. All offers due by 5pm Monday, 3/31 - This home is priced to sell and is perfect for a growing family! There are no city taxes! The charm doesn't end outside, since inside you'll find a large living room with vaulted ceilings and a gas log fireplace. The living room opens into the kitchen with newer appliances, island storage, dining room and laundry area. The primary bedroom has vaulted ceilings and an on-suite bath with walk in closet, double vanities, a jacuzzi tub and separate shower. The 2 car back-load garage provides secure covered parking. Don't miss this well-priced home! Call for your personal showing today.
Location
State TN
County Shelby
Area Cordova - East
Rooms
Master Bedroom x
Bedroom 2 Level 1
Bedroom 3 Level 1
Dining Room x
Kitchen Breakfast Bar, Eat-In Kitchen, Island In Kitchen, Separate Dining Room, Washer/Dryer Connections
Interior
Interior Features Pull Down Attic Stairs
Heating Central
Cooling Central
Flooring Part Carpet, Wood Laminate Floors
Fireplaces Number 1
Fireplaces Type Gas Logs, Gas Starter, Ventless Gas Fireplace
Equipment Dishwasher, Dryer, Microwave, Range/Oven, Refrigerator, Washer
Exterior
Exterior Feature Brick Veneer
Parking Features Back-Load Garage, Driveway/Pad, Garage Door Opener(s)
Garage Spaces 2.0
Pool None
Roof Type Composition Shingles
Building
Lot Description Level
Story 1
Foundation Slab
Water Gas Water Heater
Others
Acceptable Financing Cash
Listing Terms Cash
Read Less Info
Want to know what your home might be worth? Contact us for a FREE valuation!

Our team is ready to help you sell your home for the highest possible price ASAP
Bought with Misty Sexton • Main Street Renewal, LLC
"My job is to find and attract mastery-based agents to the office, protect the culture, and make sure everyone is happy! "






