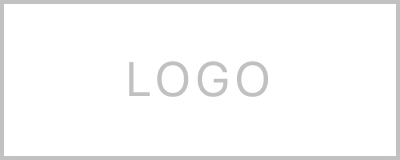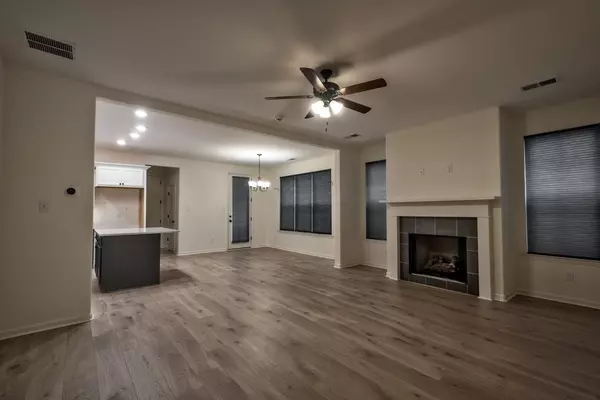$330,000
$335,000
1.5%For more information regarding the value of a property, please contact us for a free consultation.
3 Beds
2.1 Baths
2,199 SqFt
SOLD DATE : 04/17/2025
Key Details
Sold Price $330,000
Property Type Single Family Home
Sub Type Detached Single Family
Listing Status Sold
Purchase Type For Sale
Approx. Sqft 2000-2199
Square Footage 2,199 sqft
Price per Sqft $150
Subdivision Cordova Ridge
MLS Listing ID 10186959
Sold Date 04/17/25
Style Traditional
Bedrooms 3
Full Baths 2
Half Baths 1
HOA Fees $33/ann
Year Built 2023
Annual Tax Amount $983
Lot Size 3,484 Sqft
Property Sub-Type Detached Single Family
Property Description
Seller to pay $2000 closing expenses for qualified buyer. Assumable VA LOAN! Modern Elegance Meets Functionality. Discover this stunning 3-bedroom, 2.5-bathroom home, thoughtfully designed and built in 2023 to blend contemporary style with everyday convenience. From the moment you step inside, you'll be captivated by the high-quality builder upgrades and modern touches throughout. The open-concept living area boasts abundant natural light, complemented by sleek quartz countertops in the kitchen, perfect for both daily meals and entertaining. The bonus room offers versatility, whether you need a playroom, home theater, or hobby space. Working from home is no problem here because there is a dedicated office located upstairs. Perfectly located and move-in ready, this home is a rare find. Schedule your tour today and see why this property is the perfect place to call home!
Location
State TN
County Shelby
Area Mt. Pisgah - West
Rooms
Other Rooms Laundry Room, Bonus Room
Master Bedroom 14x12
Bedroom 2 11x10 Carpet, Level 2, Shared Bath, Smooth Ceiling, Walk-In Closet
Bedroom 3 12x10 Carpet, Level 2, Shared Bath, Smooth Ceiling
Dining Room 0x0
Kitchen Great Room, Island In Kitchen, Kit/DR Combo, Pantry, Separate Breakfast Room, Updated/Renovated Kitchen
Interior
Interior Features All Window Treatments, Pull Down Attic Stairs, Mud Room, Security System
Heating Central, Gas
Cooling Central
Flooring Vinyl/Luxury Vinyl Floor, Smooth Ceiling
Fireplaces Number 1
Fireplaces Type In Den/Great Room, Ventless Gas Fireplace
Equipment Range/Oven, Cooktop, Disposal, Dishwasher, Microwave, Cable Wired
Exterior
Exterior Feature Brick Veneer, Double Pane Window(s), Wood/Composition
Parking Features Back-Load Garage
Garage Spaces 2.0
Pool None
Roof Type Composition Shingles
Private Pool Yes
Building
Lot Description Level
Story 2
Foundation Slab
Sewer Public Sewer
Water Gas Water Heater, Public Water
Others
Acceptable Financing Conventional
Listing Terms Conventional
Read Less Info
Want to know what your home might be worth? Contact us for a FREE valuation!

Our team is ready to help you sell your home for the highest possible price ASAP
Bought with Samiha Alward • Keller Williams

"My job is to find and attract mastery-based agents to the office, protect the culture, and make sure everyone is happy! "






