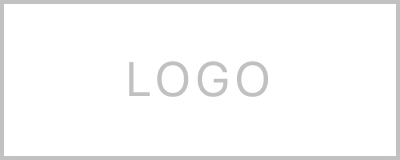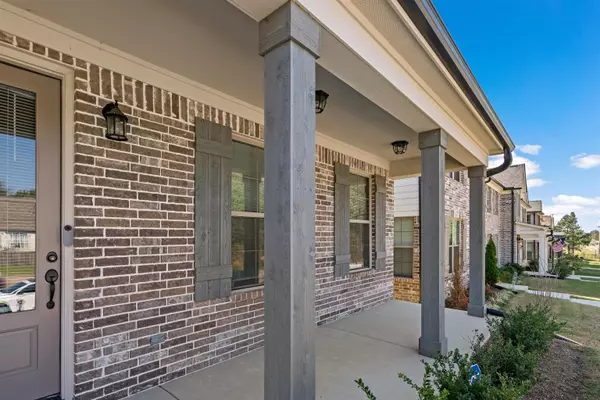$368,000
$379,995
3.2%For more information regarding the value of a property, please contact us for a free consultation.
4 Beds
2.1 Baths
2,399 SqFt
SOLD DATE : 12/12/2024
Key Details
Sold Price $368,000
Property Type Single Family Home
Sub Type Detached Single Family
Listing Status Sold
Purchase Type For Sale
Approx. Sqft 2200-2399
Square Footage 2,399 sqft
Price per Sqft $153
Subdivision Cordova Ridge
MLS Listing ID 10183572
Sold Date 12/12/24
Style Contemporary
Bedrooms 4
Full Baths 2
Half Baths 1
HOA Fees $25/ann
Year Built 2022
Annual Tax Amount $2,109
Lot Size 3,920 Sqft
Property Sub-Type Detached Single Family
Property Description
This stunning luxury spacious 4-bedroom, 2.5-bathroom home combines modern elegance with comfortable living. The open-concept layout features soaring vaulted ceilings, with 9-foot ceilings downstairs and 8-foot ceilings upstairs, creating an airy and inviting atmosphere. The heart of the home is the beautiful kitchen, complete with granite countertops, stainless steel appliances, a convenient breakfast bar, and plenty of counter space for cooking and entertaining. The adjacent living room offers built-in shelving surrounding a cozy, ventless fireplace, perfect for relaxing evenings. The first-floor primary suite features a spacious walk-in closet, bathroom with a granite double vanity. Practical amenities continue with a spacious laundry/mudroom right off the garage, ideal for busy households. Upstairs, you'll find a versatile bonus room, currently used as a playroom.
Location
State TN
County Shelby
Area Mt. Pisgah - West
Rooms
Other Rooms Bonus Room, Laundry Room
Master Bedroom 13x14
Bedroom 2 14x11 Carpet, Level 2, Shared Bath, Smooth Ceiling, Vaulted/Coffered Ceilings, Walk-In Closet
Bedroom 3 14x11 Carpet, Level 2, Shared Bath, Vaulted/Coffered Ceilings, Walk-In Closet
Bedroom 4 Carpet, Level 2, Shared Bath, Walk-In Closet
Dining Room 9x12
Kitchen Eat-In Kitchen, Island In Kitchen, Separate Living Room, Washer/Dryer Connections
Interior
Interior Features Mud Room, Walk-In Closet(s)
Heating Gas
Cooling Central
Flooring 9 or more Ft. Ceiling, Part Carpet, Smooth Ceiling, Two Story Foyer, Wood Laminate Floors
Fireplaces Number 1
Fireplaces Type In Living Room, Vented Gas Fireplace
Exterior
Exterior Feature Brick Veneer, Storm Window(s)
Parking Features Back-Load Garage
Garage Spaces 2.0
Pool None
Private Pool Yes
Building
Lot Description Other (See Remarks)
Story 2
Others
Acceptable Financing Cash
Listing Terms Cash
Read Less Info
Want to know what your home might be worth? Contact us for a FREE valuation!

Our team is ready to help you sell your home for the highest possible price ASAP
Bought with Chasity A Blackburn • 1 Percent Lists Midsouth

"My job is to find and attract mastery-based agents to the office, protect the culture, and make sure everyone is happy! "






