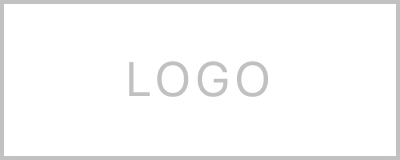$400,000
$400,000
For more information regarding the value of a property, please contact us for a free consultation.
3 Beds
3 Baths
2,599 SqFt
SOLD DATE : 06/01/2023
Key Details
Sold Price $400,000
Property Type Single Family Home
Sub Type Detached Single Family
Listing Status Sold
Purchase Type For Sale
Approx. Sqft 2400-2599
Square Footage 2,599 sqft
Price per Sqft $153
MLS Listing ID 10146350
Sold Date 06/01/23
Style Traditional
Bedrooms 3
Full Baths 3
Year Built 1988
Annual Tax Amount $711
Lot Size 21.040 Acres
Property Sub-Type Detached Single Family
Property Description
COUNTRY LIVING AT ITS BEST! Welcome home to your piece of paradise on 21 Acres! Wake up to deer and turkey in your back yard. If you love fishing, walk out your front door and enjoy your morning at the 1/2 acre stocked pond. Do you love working on cars? Then 36x40 workshop is what you are looking for. Have your been thinking of raising horses-the land is PERFCT for that! This 3/3 home is full of charm and warmth. Every inch has been thought through and constructed for your enjoyment.
Location
State TN
County Hardeman
Area Hardeman County
Rooms
Other Rooms Laundry Room, Bonus Room, Finished Basement, Storage Room
Master Bedroom 12x15
Bedroom 2 12x13 Level 1, Shared Bath, Hardwood Floor
Bedroom 3 11x12 Level 1, Shared Bath, Hardwood Floor
Dining Room 11x14
Kitchen LR/DR Combination, Updated/Renovated Kitchen, Breakfast Bar
Interior
Interior Features Excl Some Window Treatmnt, Mud Room, Smoke Detector(s)
Heating Central
Cooling Central
Flooring Wood Laminate Floors, Tile, Concrete Floor, Smooth Ceiling
Fireplaces Number 1
Fireplaces Type In Living Room, Other (See Remarks)
Equipment Range/Oven, Disposal, Dishwasher, Microwave
Exterior
Exterior Feature Wood/Composition, Double Pane Window(s), Storm Door(s)
Parking Features Driveway/Pad, Workshop(s), Garage Door Opener(s), Back-Load Garage
Garage Spaces 2.0
Pool None
Roof Type Composition Shingles
Building
Lot Description Wooded, Lake/Pond on Property
Story 1
Foundation Walk-Out Basement
Sewer Septic Tank
Water Well Water
Others
Acceptable Financing Conventional
Listing Terms Conventional
Read Less Info
Want to know what your home might be worth? Contact us for a FREE valuation!

Our team is ready to help you sell your home for the highest possible price ASAP
Bought with Russ Holcomb • John Green & Co., REALTORS
"My job is to find and attract mastery-based agents to the office, protect the culture, and make sure everyone is happy! "






