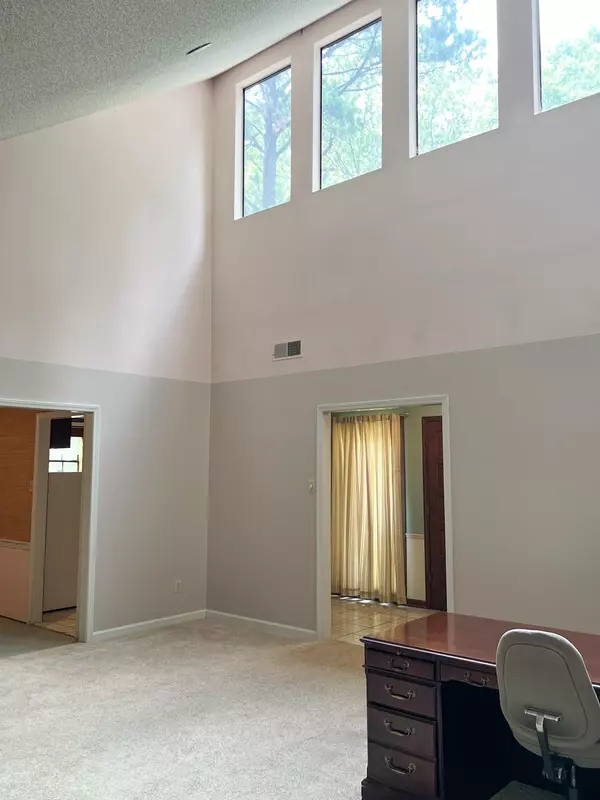$278,555
$269,000
3.6%For more information regarding the value of a property, please contact us for a free consultation.
4 Beds
2 Baths
2,799 SqFt
SOLD DATE : 07/19/2022
Key Details
Sold Price $278,555
Property Type Single Family Home
Sub Type Detached Single Family
Listing Status Sold
Purchase Type For Sale
Approx. Sqft 2600-2799
Square Footage 2,799 sqft
Price per Sqft $99
Subdivision Walnut Grove Lake Sec D
MLS Listing ID 10128286
Sold Date 07/19/22
Style Traditional
Bedrooms 4
Full Baths 2
HOA Fees $28/ann
Year Built 1976
Annual Tax Amount $3,721
Lot Size 0.540 Acres
Property Sub-Type Detached Single Family
Property Description
CUSTOM Built 4Bd/2Bth in WALNUT GROVE LAKE~OVER Half an Acre! Strictly AS-IS~Needs Updating/Some Repairs. Great Opportunity to Design your Dream Home! Soaring Ceilings & abundance of natural light welcomes you. ALL Beds Down! Plenty of storage~walk-in closet or dual closets in each room! HUGE Great Room w/Built in Bookcase, Dry Bar + Wood Burning FP. Gas Log FP in LR. Newer Water Heater(1.5 years) & Roof(6 Years). Conveniently located off Walnut Grove close to Shops, Restaurants + so much more!
Location
State TN
County Shelby
Area Cordova - West
Rooms
Other Rooms Attic, Laundry Closet
Master Bedroom 17x14
Bedroom 2 16x11 Level 1, Shared Bath
Bedroom 3 13x11 Level 1, Shared Bath, Walk-In Closet
Bedroom 4 13x11 Level 1, Shared Bath, Walk-In Closet
Dining Room 13x12
Kitchen Great Room, Pantry, Separate Breakfast Room, Separate Dining Room, Separate Living Room, Washer/Dryer Connections
Interior
Interior Features Walk-In Closet(s), Pull Down Attic Stairs, Attic Access, Smoke Detector(s), Vent Hood/Exhaust Fan
Heating Central, Dual System, Gas
Cooling Ceiling Fan(s), Central, Dual System
Flooring 9 or more Ft. Ceiling, Part Carpet, Tile, Vaulted/Coff/Tray Ceiling
Fireplaces Number 2
Fireplaces Type Gas Logs, In Den/Great Room, In Living Room, Masonry, Vented Gas Fireplace
Equipment Dishwasher, Disposal, Double Oven, Range/Oven
Exterior
Exterior Feature Vinyl Siding
Parking Features Driveway/Pad, Front-Load Garage, On-Street Parking
Garage Spaces 2.0
Pool None
Roof Type Composition Shingles
Private Pool Yes
Building
Lot Description Level, Some Trees, Water Access, Wood Fenced
Story 1
Foundation Slab
Sewer Public Sewer
Water Electric Water Heater, Public Water
Others
Acceptable Financing Cash
Listing Terms Cash
Read Less Info
Want to know what your home might be worth? Contact us for a FREE valuation!

Our team is ready to help you sell your home for the highest possible price ASAP
Bought with Keilly Miranda • Zach Taylor Real Estate

"My job is to find and attract mastery-based agents to the office, protect the culture, and make sure everyone is happy! "






