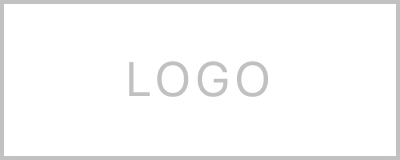4 Beds
3.1 Baths
2,799 SqFt
4 Beds
3.1 Baths
2,799 SqFt
Key Details
Property Type Single Family Home
Sub Type Detached Single Family
Listing Status Active
Purchase Type For Sale
Approx. Sqft 2600-2799
Square Footage 2,799 sqft
Price per Sqft $155
Subdivision Westbrook Farms Ph 1
MLS Listing ID 10200345
Style English
Bedrooms 4
Full Baths 3
Half Baths 1
Year Built 2003
Annual Tax Amount $3,992
Lot Size 0.470 Acres
Property Sub-Type Detached Single Family
Property Description
Location
State TN
County Shelby
Area Bartlett/Brunswick
Rooms
Master Bedroom 15X16
Dining Room 12X10
Kitchen Great Room, Pantry, Separate Living Room, Washer/Dryer Connections
Interior
Heating Central
Cooling Central
Flooring Wood Laminate Floors
Fireplaces Number 1
Fireplaces Type Masonry
Exterior
Exterior Feature Brick Veneer
Parking Features Back-Load Garage, Garage Door Opener(s)
Garage Spaces 3.0
Pool None
Building
Lot Description Some Trees
Story 1.5
Water Electric Water Heater
Others
Miscellaneous Screen Porch,Covered Patio
"My job is to find and attract mastery-based agents to the office, protect the culture, and make sure everyone is happy! "






