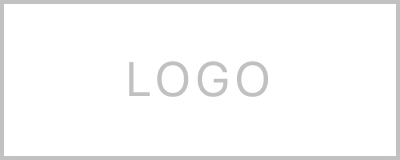5 Beds
3.1 Baths
3,599 SqFt
5 Beds
3.1 Baths
3,599 SqFt
OPEN HOUSE
Sun Jul 20, 1:30pm - 3:30pm
Key Details
Property Type Single Family Home
Sub Type Detached Single Family
Listing Status Active
Purchase Type For Sale
Approx. Sqft 3400-3599
Square Footage 3,599 sqft
Price per Sqft $166
Subdivision Winstead Farms Pud
MLS Listing ID 10200292
Style Traditional
Bedrooms 5
Full Baths 3
Half Baths 1
Year Built 2021
Annual Tax Amount $6,032
Lot Size 0.270 Acres
Property Sub-Type Detached Single Family
Property Description
Location
State TN
County Shelby
Area Lakeland - North
Rooms
Other Rooms Bonus Room, Laundry Room
Master Bedroom 17x14
Bedroom 2 13x12 Hardwood Floor, Level 1, Shared Bath
Bedroom 3 11x10 Hardwood Floor, Level 1, Shared Bath
Bedroom 4 13x12 Hardwood Floor, Level 2, Shared Bath
Bedroom 5 14x12 Hardwood Floor, Level 2, Shared Bath
Dining Room 13x11
Kitchen Eat-In Kitchen, Island In Kitchen, Separate Dining Room
Interior
Interior Features Attic Access, Walk-In Attic, Walk-In Closet(s)
Heating Central
Cooling Central
Flooring Smooth Ceiling, Wood Laminate Floors
Fireplaces Number 1
Fireplaces Type Gas Logs
Equipment Dishwasher, Double Oven, Gas Cooking, Microwave, Range/Oven, Refrigerator
Exterior
Exterior Feature Brick Veneer
Parking Features Side-Load Garage
Garage Spaces 2.0
Pool None
Roof Type Composition Shingles
Building
Lot Description Corner, Level, Wood Fenced
Story 2
Foundation Slab
Sewer Public Sewer
Water Public Water
Others
Miscellaneous Covered Patio,Sidewalks,Wood Fence
"My job is to find and attract mastery-based agents to the office, protect the culture, and make sure everyone is happy! "






