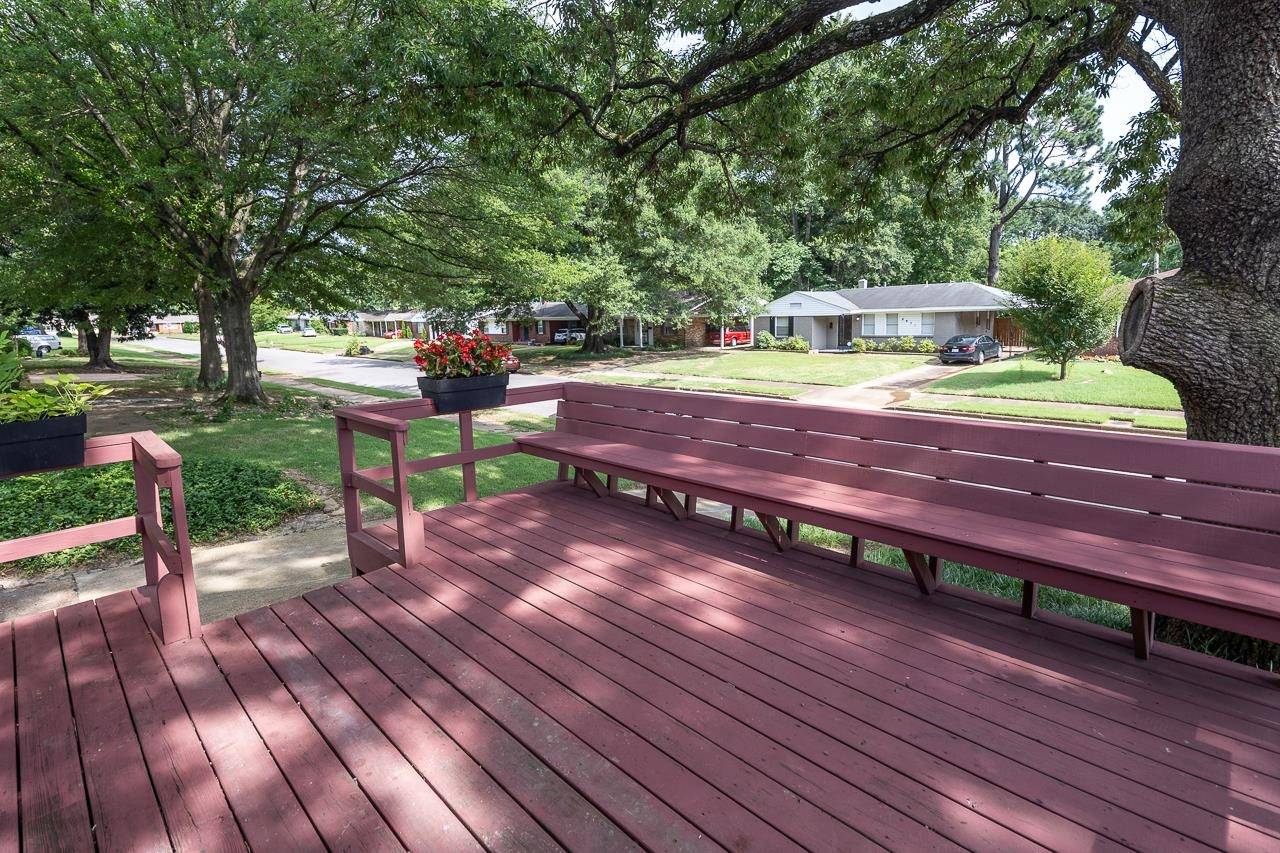3 Beds
2.1 Baths
1,799 SqFt
3 Beds
2.1 Baths
1,799 SqFt
Key Details
Property Type Single Family Home
Sub Type Detached Single Family
Listing Status Active
Purchase Type For Sale
Approx. Sqft 1600-1799
Square Footage 1,799 sqft
Price per Sqft $155
Subdivision Colonial Knoll 1St Addn
MLS Listing ID 10200119
Style Traditional
Bedrooms 3
Full Baths 2
Half Baths 1
Year Built 1954
Annual Tax Amount $3,769
Lot Size 10,890 Sqft
Property Sub-Type Detached Single Family
Property Description
Location
State TN
County Shelby
Area Sea Isle/Park
Rooms
Other Rooms Laundry Room, Other (See Remarks)
Master Bedroom 20x15
Bedroom 2 13x11 Hardwood Floor, Level 1, Shared Bath, Smooth Ceiling
Bedroom 3 9x12 Hardwood Floor, Level 1, Shared Bath, Smooth Ceiling
Dining Room 8x9
Kitchen Eat-In Kitchen, Great Room, Separate Den, Separate Living Room
Interior
Interior Features Pull Down Attic Stairs, Security System, Smoke Detector(s)
Heating Central
Cooling Central
Flooring Part Carpet, Part Hardwood, Smooth Ceiling, Tile
Equipment Dishwasher, Disposal, Dryer, Gas Cooking, Microwave, Refrigerator, Washer
Exterior
Exterior Feature Brick Veneer, Vinyl Siding
Parking Features Driveway/Pad
Pool None
Building
Lot Description Chain Fenced, Some Trees
Story 1
Others
Miscellaneous Deck,Wrought Iron Security Drs
"My job is to find and attract mastery-based agents to the office, protect the culture, and make sure everyone is happy! "






