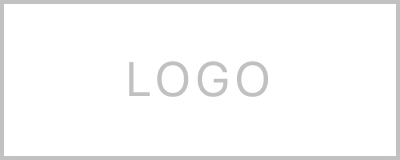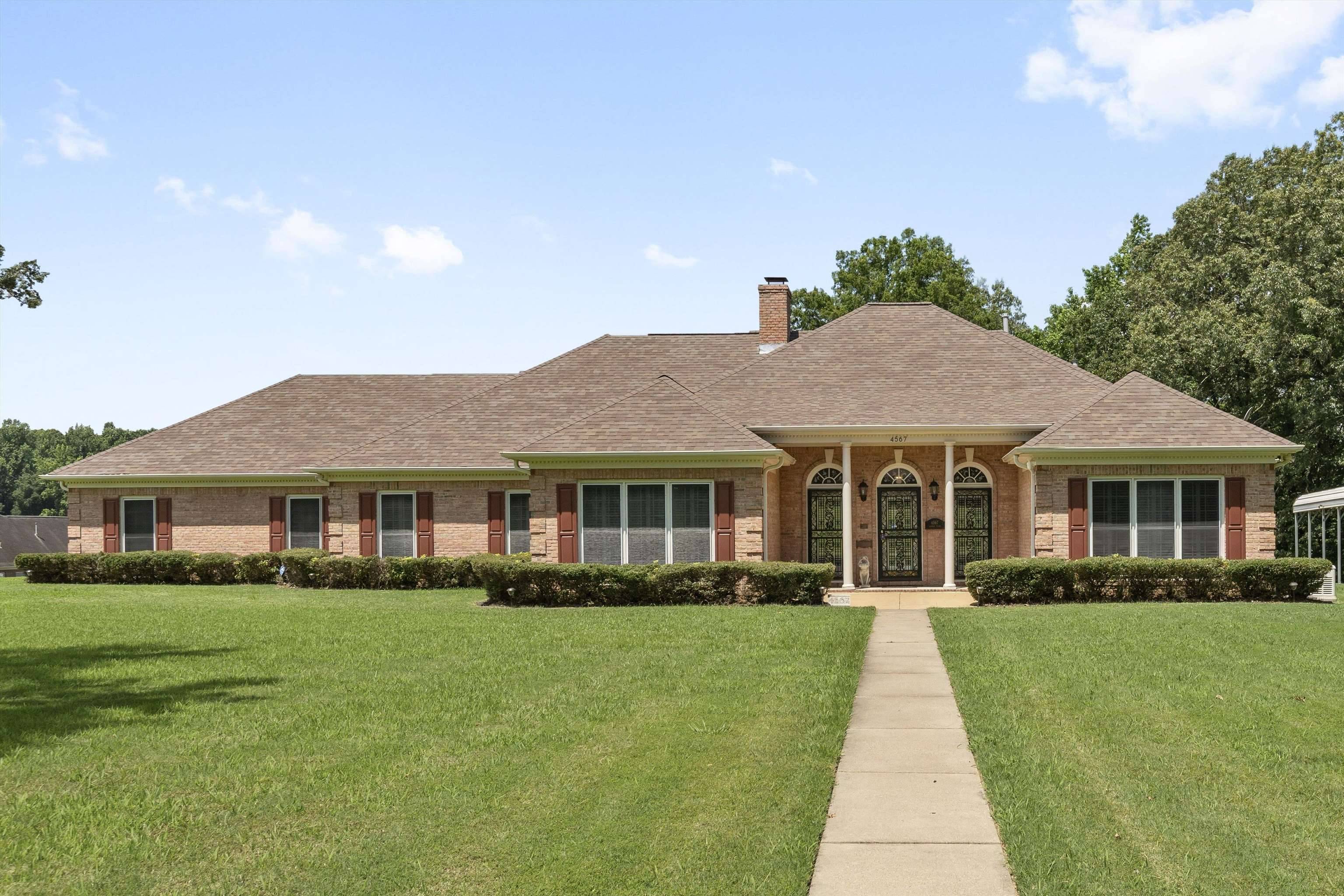4 Beds
3 Baths
3,399 SqFt
4 Beds
3 Baths
3,399 SqFt
Key Details
Property Type Single Family Home
Sub Type Detached Single Family
Listing Status Active
Purchase Type For Sale
Approx. Sqft 3200-3399
Square Footage 3,399 sqft
Price per Sqft $187
Subdivision Summertree
MLS Listing ID 10199965
Style Traditional
Bedrooms 4
Full Baths 3
Year Built 1992
Annual Tax Amount $4,353
Lot Size 1.930 Acres
Property Sub-Type Detached Single Family
Property Description
Location
State TN
County Shelby
Area Bartlett/Austin Peay
Rooms
Other Rooms Attic, Entry Hall, Laundry Closet, Sun Room
Master Bedroom 19x16
Bedroom 2 15x13 Carpet, Level 1, Walk-In Closet
Bedroom 3 19x17 Carpet, Level 1, Walk-In Closet
Bedroom 4 20x16 Carpet, Level 1
Dining Room 19x13
Kitchen Breakfast Bar, Eat-In Kitchen, Great Room, Pantry, Separate Breakfast Room, Separate Dining Room, Washer/Dryer Connections
Interior
Interior Features All Window Treatments, Monitored Alarm, Pull Down Attic Stairs, Security System, Smoke Detector(s), Walk-In Closet(s)
Heating Central, Dual System
Cooling Ceiling Fan(s), Central, Dual System
Flooring Part Carpet, Sprayed Ceiling, Tile, Wood Laminate Floors
Fireplaces Number 1
Fireplaces Type In Den/Great Room, Vented Gas Fireplace
Equipment Cooktop, Dishwasher, Disposal, Microwave, Self Cleaning Oven
Exterior
Exterior Feature Brick Veneer, Double Pane Window(s), Wood/Composition
Parking Features Back-Load Garage, Workshop(s)
Garage Spaces 3.0
Pool None
Roof Type Composition Shingles
Building
Lot Description Corner, Level
Story 1
Foundation Slab
Sewer Public Sewer
Water Electric Water Heater, Public Water
Others
Miscellaneous Covered Patio,Patio,Storage,Storage Building,Workshop,Wrought Iron Security Drs
"My job is to find and attract mastery-based agents to the office, protect the culture, and make sure everyone is happy! "






