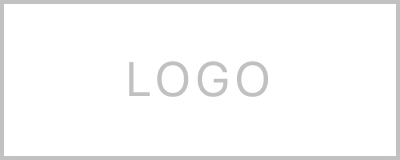4 Beds
3 Baths
3,399 SqFt
4 Beds
3 Baths
3,399 SqFt
Key Details
Property Type Single Family Home
Sub Type Detached Single Family
Listing Status Active
Purchase Type For Sale
Approx. Sqft 3200-3399
Square Footage 3,399 sqft
Price per Sqft $173
Subdivision Evergreen Pd
MLS Listing ID 10199964
Style Traditional
Bedrooms 4
Full Baths 3
HOA Fees $650/ann
Year Built 2025
Property Sub-Type Detached Single Family
Property Description
Location
State TN
County Shelby
Area Lakeland - North
Rooms
Other Rooms Attic, Bonus Room, Entry Hall, Laundry Room
Master Bedroom 16x16
Bedroom 2 13x11 Level 1, Shared Bath, Smooth Ceiling
Bedroom 3 12x14 Level 2, Shared Bath, Smooth Ceiling, Walk-In Closet
Bedroom 4 11x12 Level 2, Shared Bath, Smooth Ceiling
Dining Room 11x15
Kitchen Breakfast Bar, Great Room, Island In Kitchen, Pantry, Separate Breakfast Room, Separate Dining Room
Interior
Interior Features Security System, Vent Hood/Exhaust Fan, Walk-In Attic, Walk-In Closet(s)
Heating Central, Dual System, Gas
Cooling Ceiling Fan(s), Central, Dual System
Flooring 9 or more Ft. Ceiling, Part Carpet, Smooth Ceiling, Tile, Vaulted/Coff/Tray Ceiling, Wood Laminate Floors
Fireplaces Number 1
Fireplaces Type In Den/Great Room, Prefabricated, Ventless Gas Fireplace
Equipment Cooktop, Dishwasher, Disposal, Double Oven, Gas Cooking
Exterior
Exterior Feature Brick Veneer, Double Pane Window(s)
Parking Features Driveway/Pad, Front-Load Garage, Garage Door Opener(s)
Garage Spaces 3.0
Pool None
Roof Type Composition Shingles
Building
Lot Description Level, Professionally Landscaped, Some Trees
Story 2
Foundation Slab
Sewer Public Sewer
Water Gas Water Heater, Public Water
Others
Miscellaneous Covered Patio
"My job is to find and attract mastery-based agents to the office, protect the culture, and make sure everyone is happy! "

