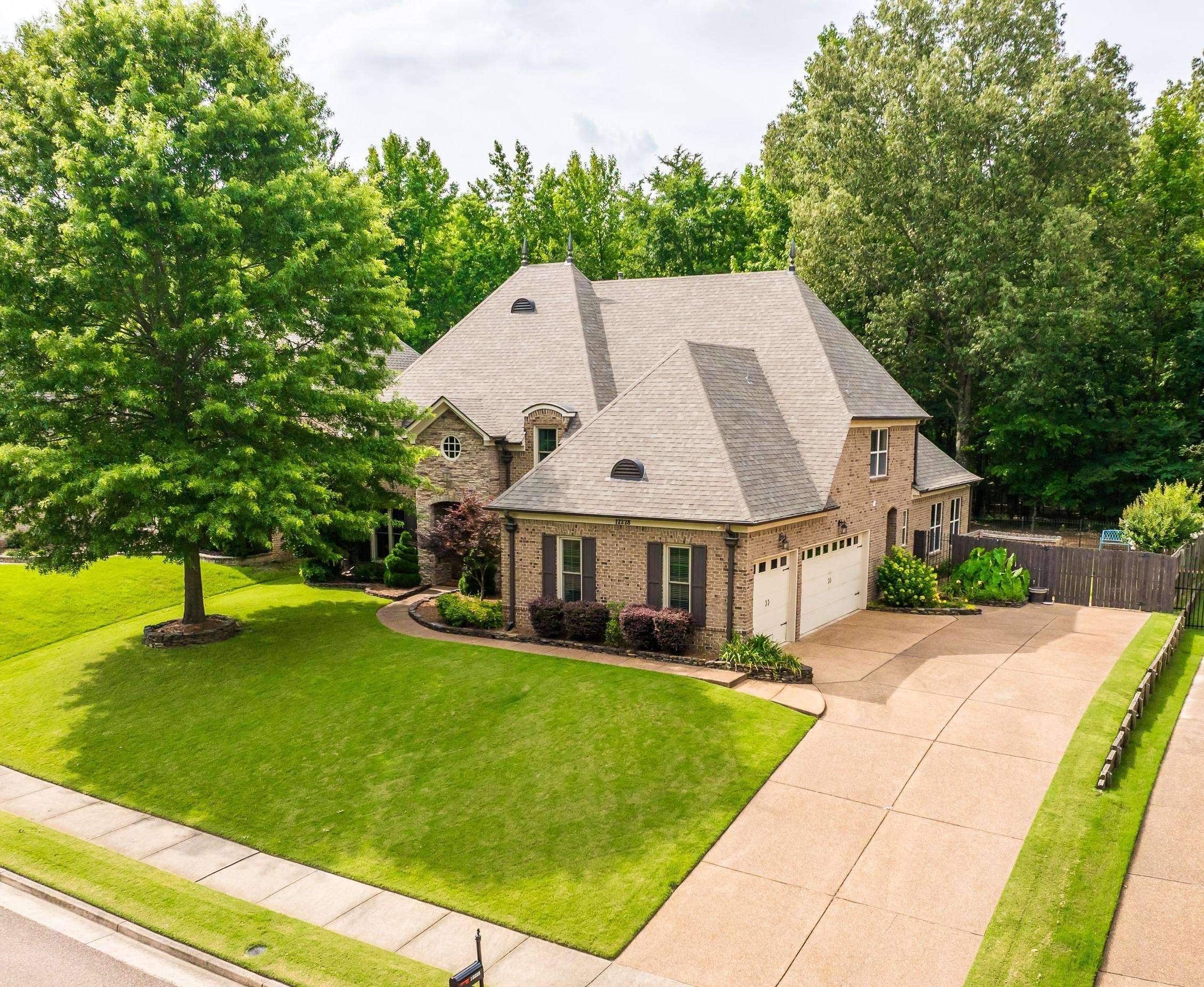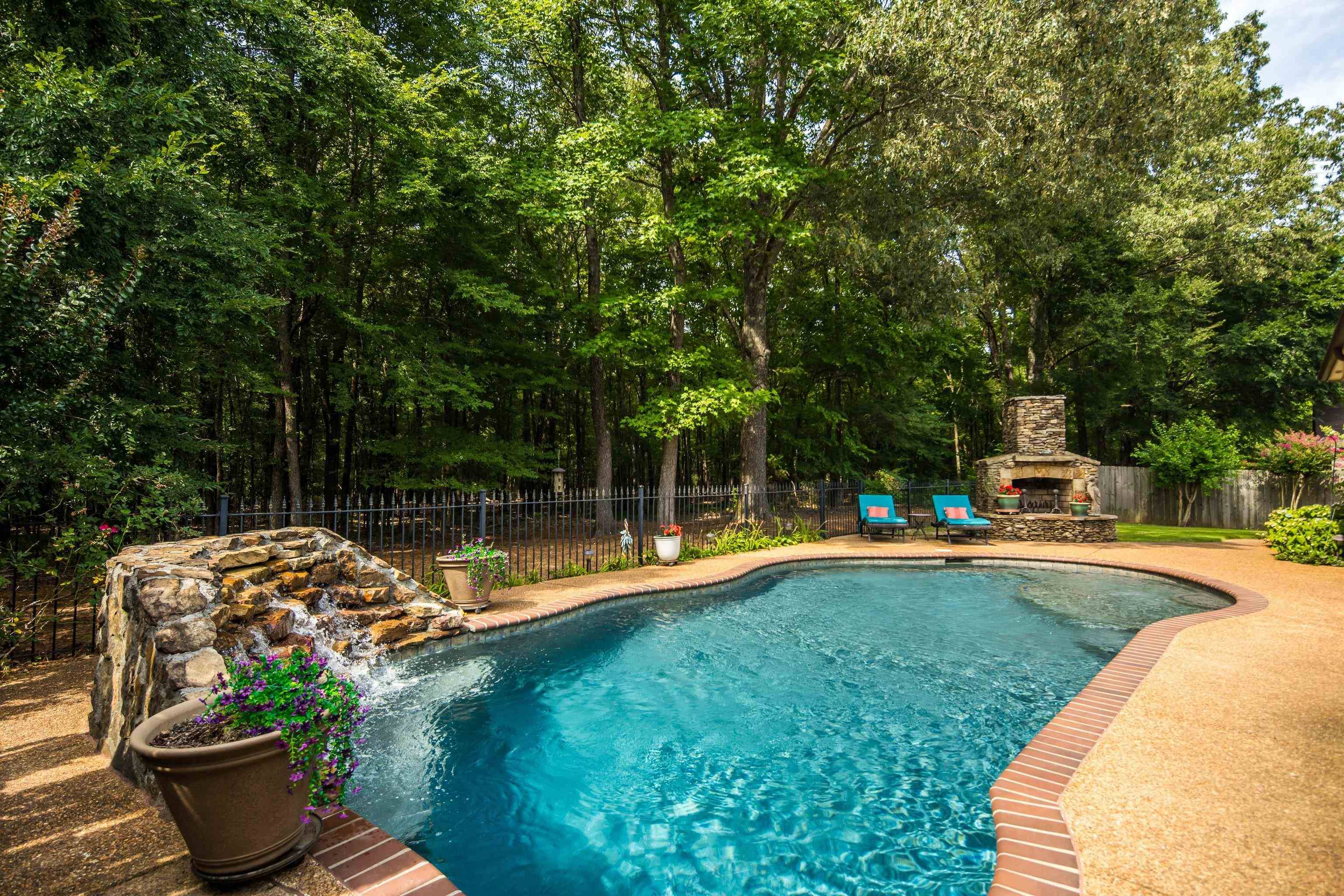4 Beds
4.1 Baths
3,999 SqFt
4 Beds
4.1 Baths
3,999 SqFt
Key Details
Property Type Single Family Home
Sub Type Detached Single Family
Listing Status Active
Purchase Type For Sale
Approx. Sqft 3800-3999
Square Footage 3,999 sqft
Price per Sqft $144
Subdivision Dawson Landing
MLS Listing ID 10199814
Style French
Bedrooms 4
Full Baths 4
Half Baths 1
Year Built 2007
Annual Tax Amount $4,758
Property Sub-Type Detached Single Family
Property Description
Location
State TN
County Shelby
Area Arlington - South
Rooms
Other Rooms Attic, Entry Hall, Laundry Closet, Laundry Room, Loft/Balcony, Media Room
Master Bedroom 16x15
Bedroom 2 12X14 Level 1, Shared Bath, Smooth Ceiling
Bedroom 3 13X15 Level 2, Private Full Bath, Walk-In Closet
Bedroom 4 13X15 Level 2, Shared Bath
Dining Room 12X14
Kitchen Breakfast Bar, Eat-In Kitchen, Great Room, Keeping/Hearth Room, Pantry, Separate Dining Room
Interior
Interior Features All Window Treatments, Walk-In Closet(s), Pull Down Attic Stairs, Walk-In Attic, Security System, Smoke Detector(s)
Heating 3 or More Systems, Central, Gas
Cooling 220 Wiring, 3 or More Systems, Attic Fan, Ceiling Fan(s), Central
Flooring 9 or more Ft. Ceiling, Part Carpet, Part Hardwood, Smooth Ceiling, Tile, Two Story Foyer, Vaulted/Coff/Tray Ceiling
Fireplaces Number 1
Fireplaces Type In Keeping/Hearth room, Ventless Gas Fireplace
Equipment Self Cleaning Oven, Double Oven, Cooktop, Gas Cooking, Disposal, Dishwasher, Microwave, Refrigerator, Cable Wired, Cable Available
Exterior
Exterior Feature Aluminum Window(s), Brick Veneer, Double Pane Window(s)
Parking Features Garage Door Opener(s), Side-Load Garage
Garage Spaces 3.0
Pool In Ground
Roof Type Composition Shingles
Building
Lot Description Cove, Iron Fenced, Landscaped, Some Trees, Wood Fenced
Story 2
Foundation Slab
Sewer Other (See REMARKS), Public Sewer
Water 2+ Water Heaters, Gas Water Heater, Other (See REMARKS), Public Water
Others
Miscellaneous Pool Cleaning Equipment,Porch,Patio,Well Landscaped Grounds,Wood Fence,Brick/Ironed Fence
"My job is to find and attract mastery-based agents to the office, protect the culture, and make sure everyone is happy! "






