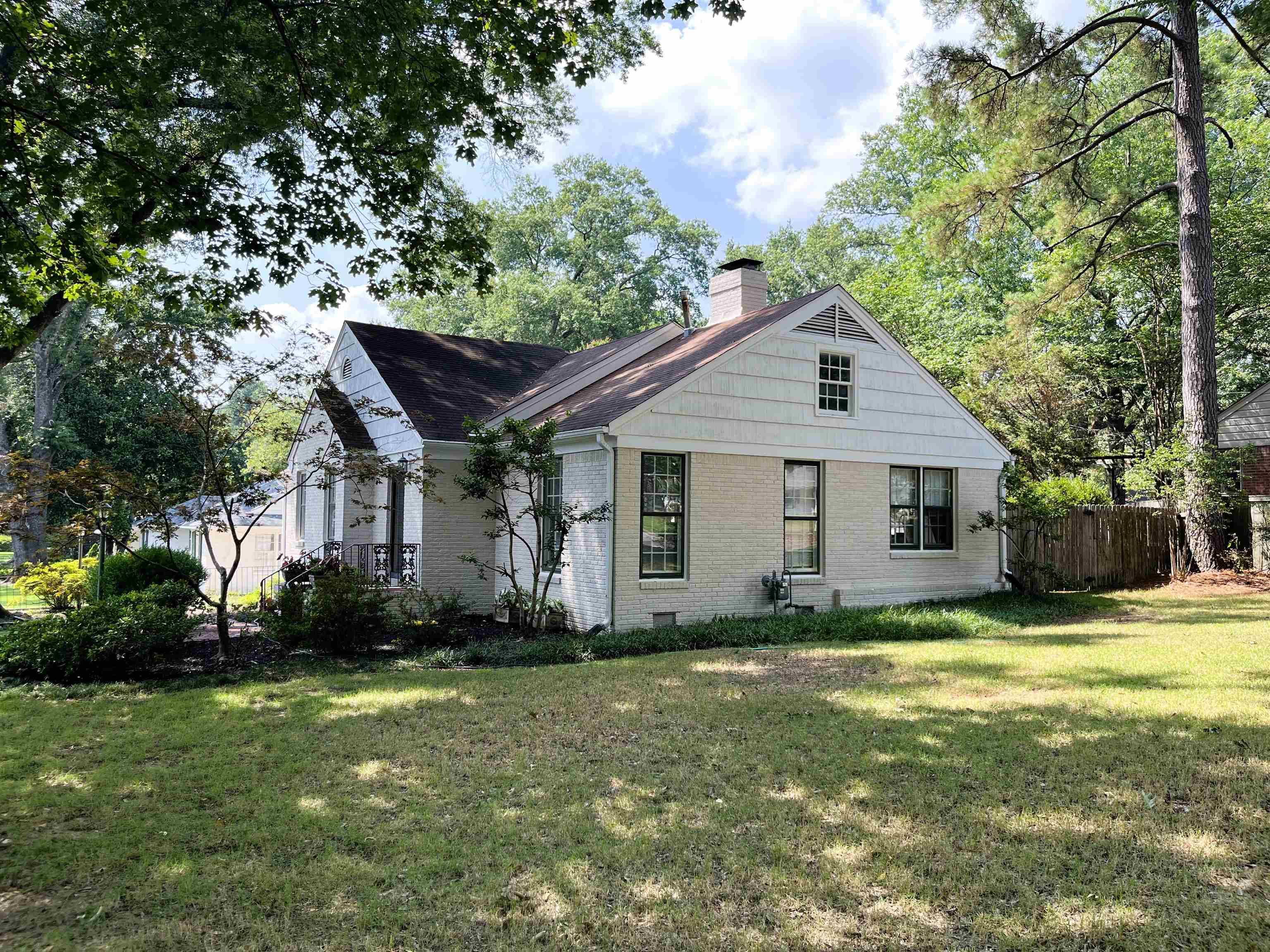3 Beds
2 Baths
1,999 SqFt
3 Beds
2 Baths
1,999 SqFt
Key Details
Property Type Single Family Home
Sub Type Detached Single Family
Listing Status Active
Purchase Type For Sale
Approx. Sqft 1800-1999
Square Footage 1,999 sqft
Price per Sqft $196
Subdivision Walnut Grove Cr
MLS Listing ID 10199790
Style Ranch
Bedrooms 3
Full Baths 2
Year Built 1949
Annual Tax Amount $5,204
Lot Size 0.310 Acres
Property Sub-Type Detached Single Family
Property Description
Location
State TN
County Shelby
Area Galloway Gardens
Rooms
Other Rooms Attic, Internal Expansion Area, Laundry Room, Storage Room, Sun Room
Master Bedroom 14x14
Bedroom 2 14x14 Hardwood Floor, Level 1, Smooth Ceiling
Bedroom 3 14x12 Hardwood Floor, Level 1, Smooth Ceiling
Dining Room x
Kitchen Breakfast Bar, Eat-In Kitchen, Island In Kitchen, Pantry, Separate Den, Separate Living Room, Updated/Renovated Kitchen, Washer/Dryer Connections
Interior
Interior Features Attic Access, Cat/Dog Free House, Cedar Lined Closet(s), Permanent Attic Stairs, Vent Hood/Exhaust Fan, Walk-In Attic
Heating Central, Gas
Cooling No Cooling
Flooring Hardwood Throughout, Tile
Fireplaces Number 1
Fireplaces Type In Living Room, Masonry, Presently Inoperative, Vented Gas Fireplace
Equipment Dishwasher, Dryer, Range/Oven, Refrigerator, Washer
Exterior
Exterior Feature Brick Veneer, Storm Door(s), Storm Window(s), Wood Window(s), Wood/Composition
Parking Features Driveway/Pad, Front-Load Garage, Garage Door Opener(s), Gated Parking
Garage Spaces 2.0
Pool None
Roof Type Composition Shingles
Building
Lot Description Corner, Landscaped, Level, Some Trees, Wood Fenced
Story 1
Foundation Conventional
Sewer Public Sewer
Water Gas Water Heater, Public Water
Others
Miscellaneous Porch,Deck,Wood Fence,Sidewalks,Iron Fence
"My job is to find and attract mastery-based agents to the office, protect the culture, and make sure everyone is happy! "






